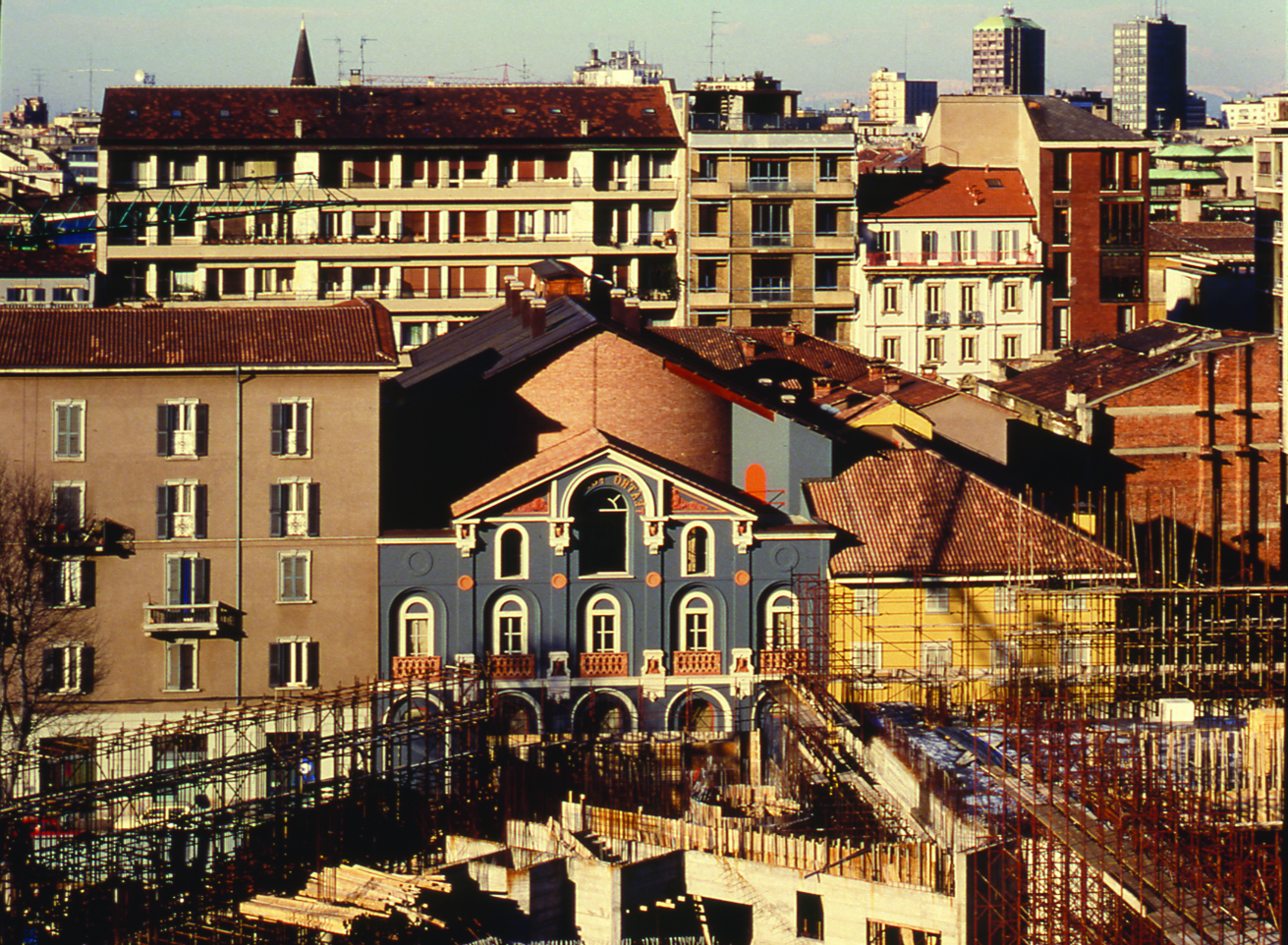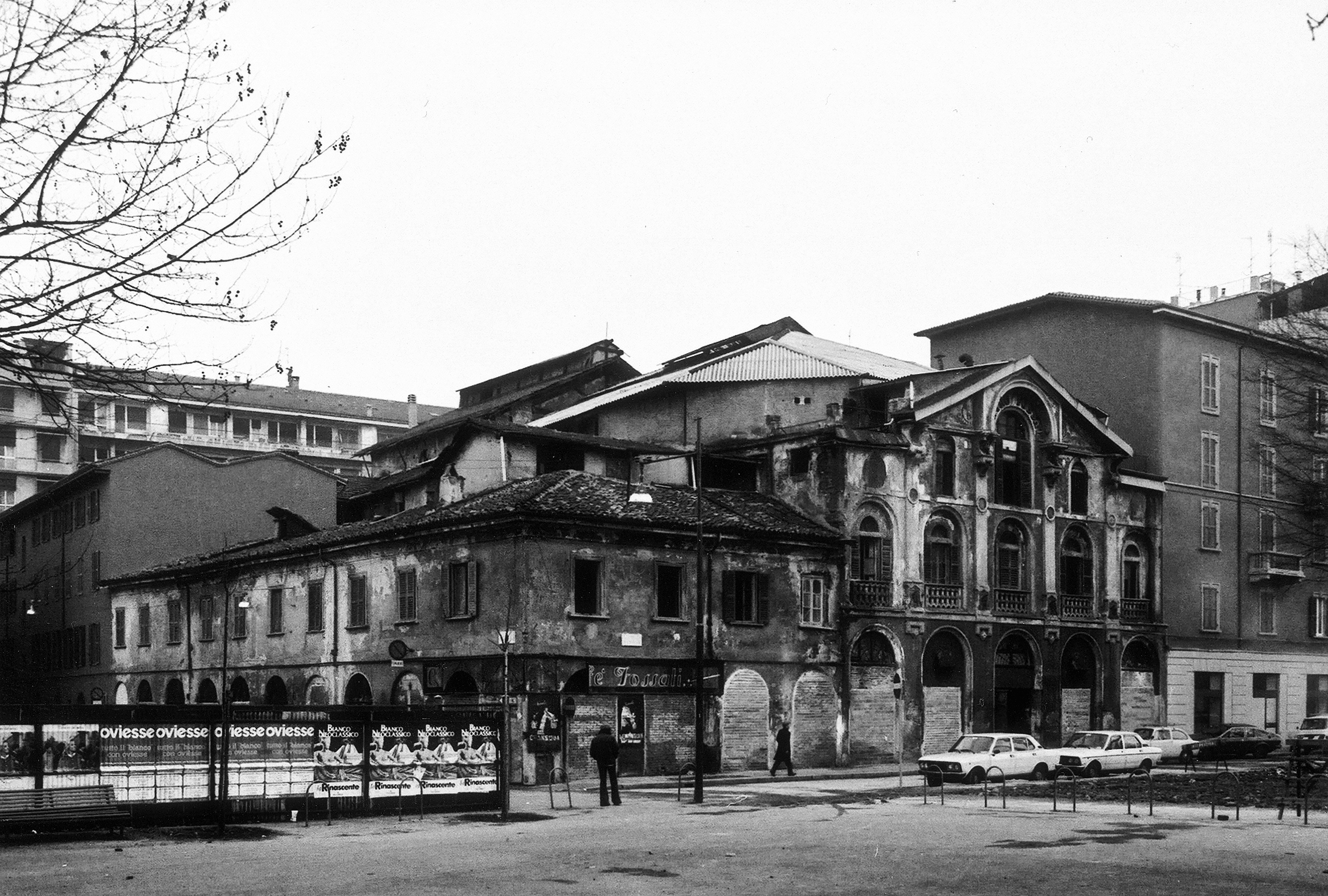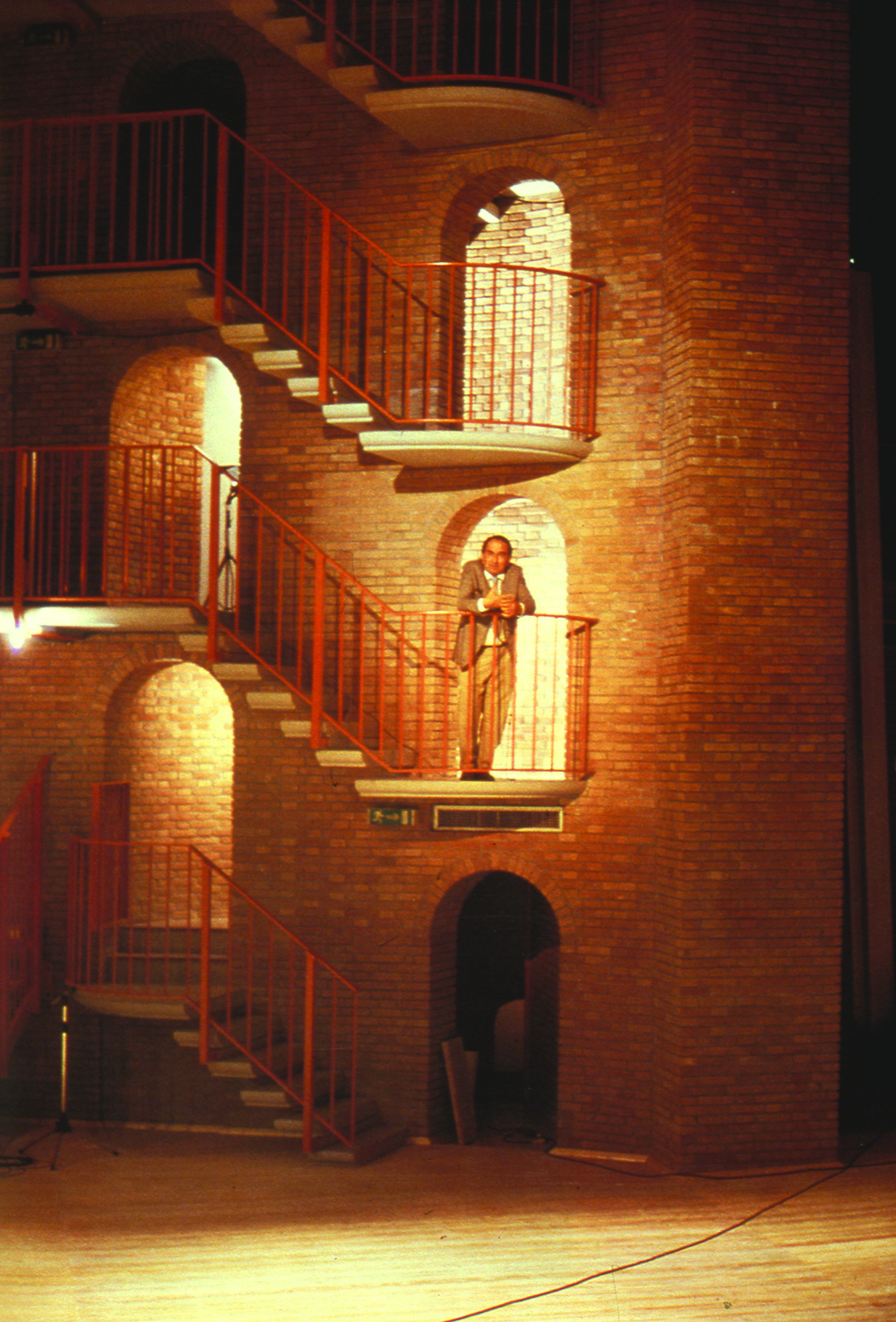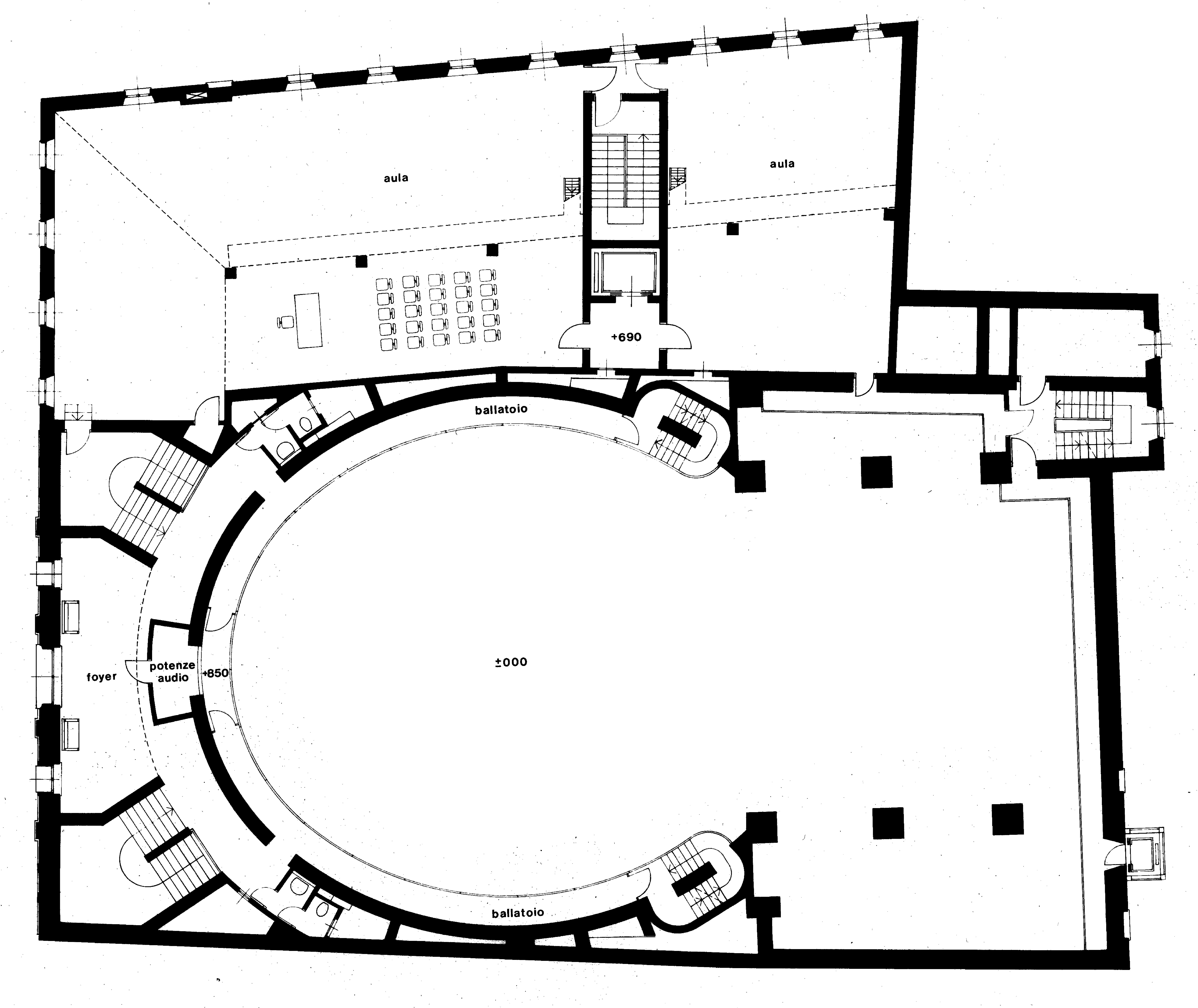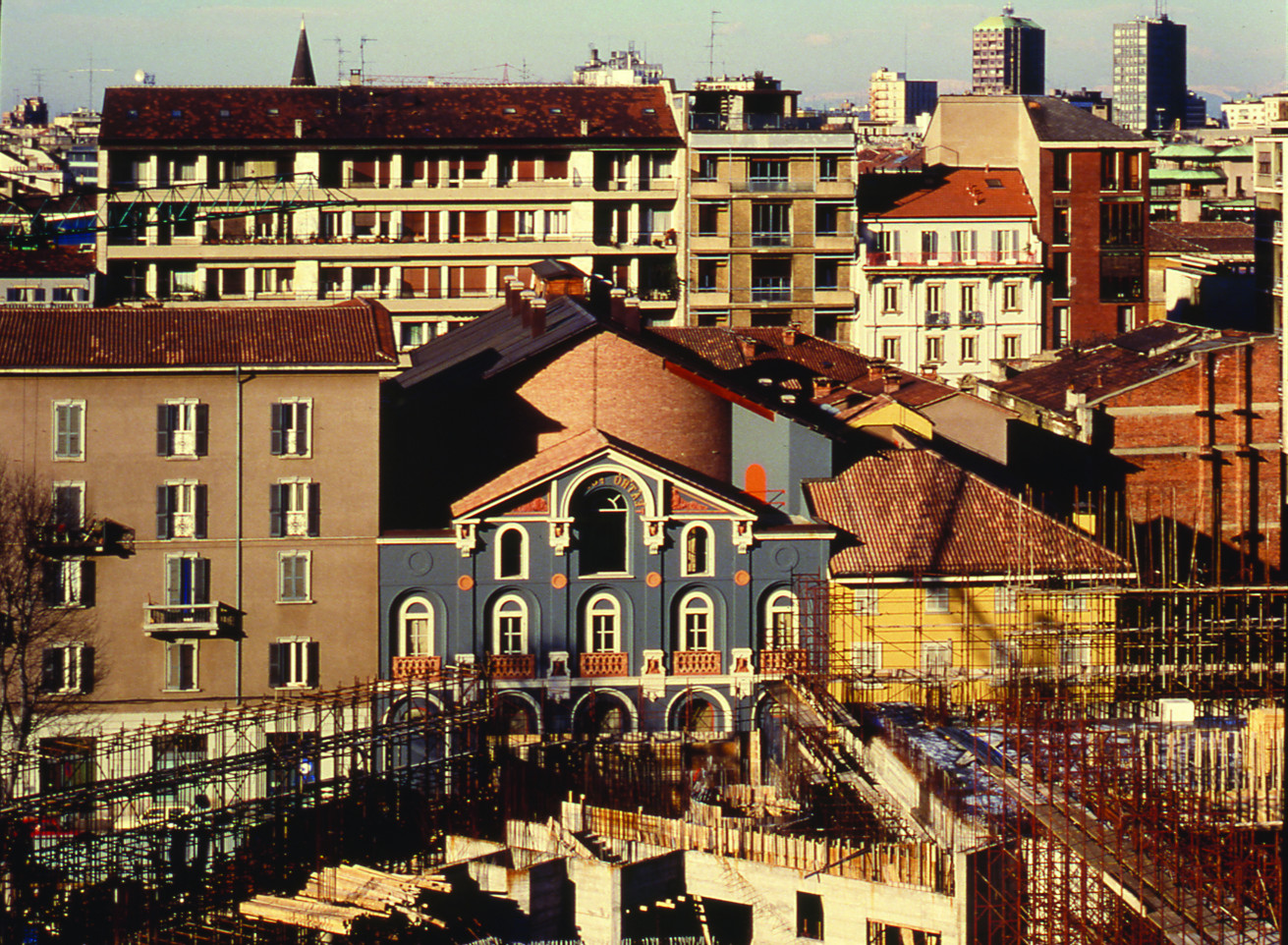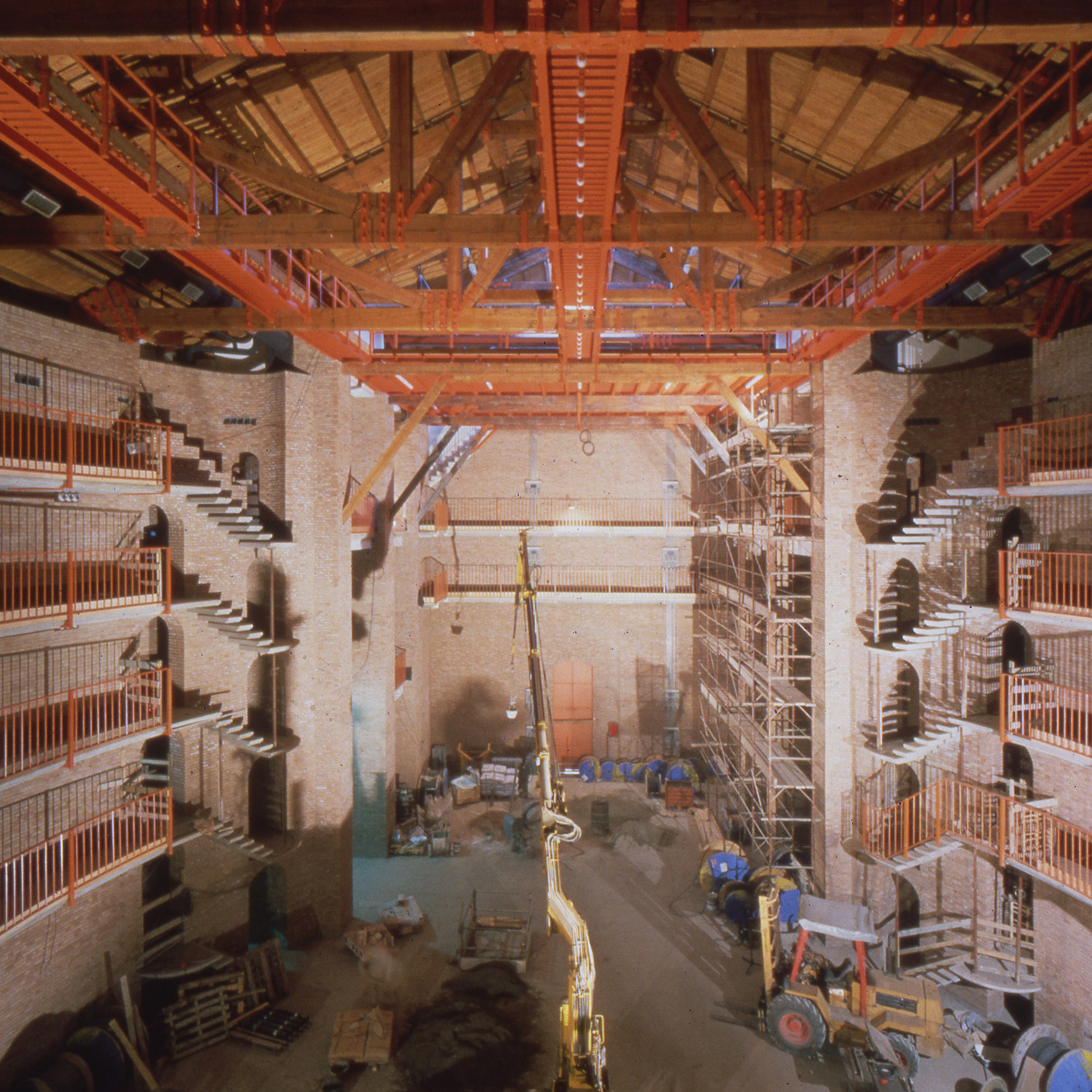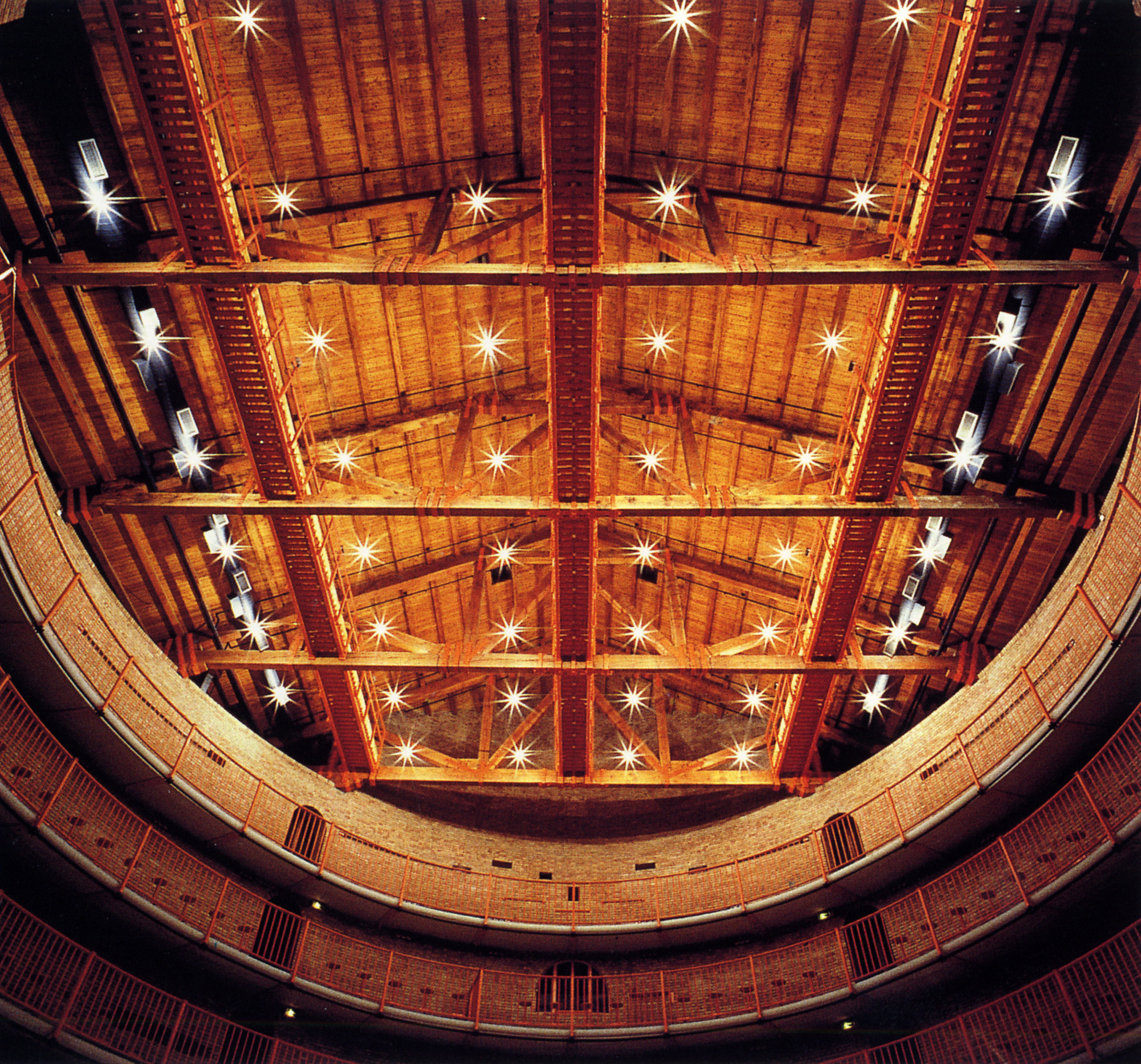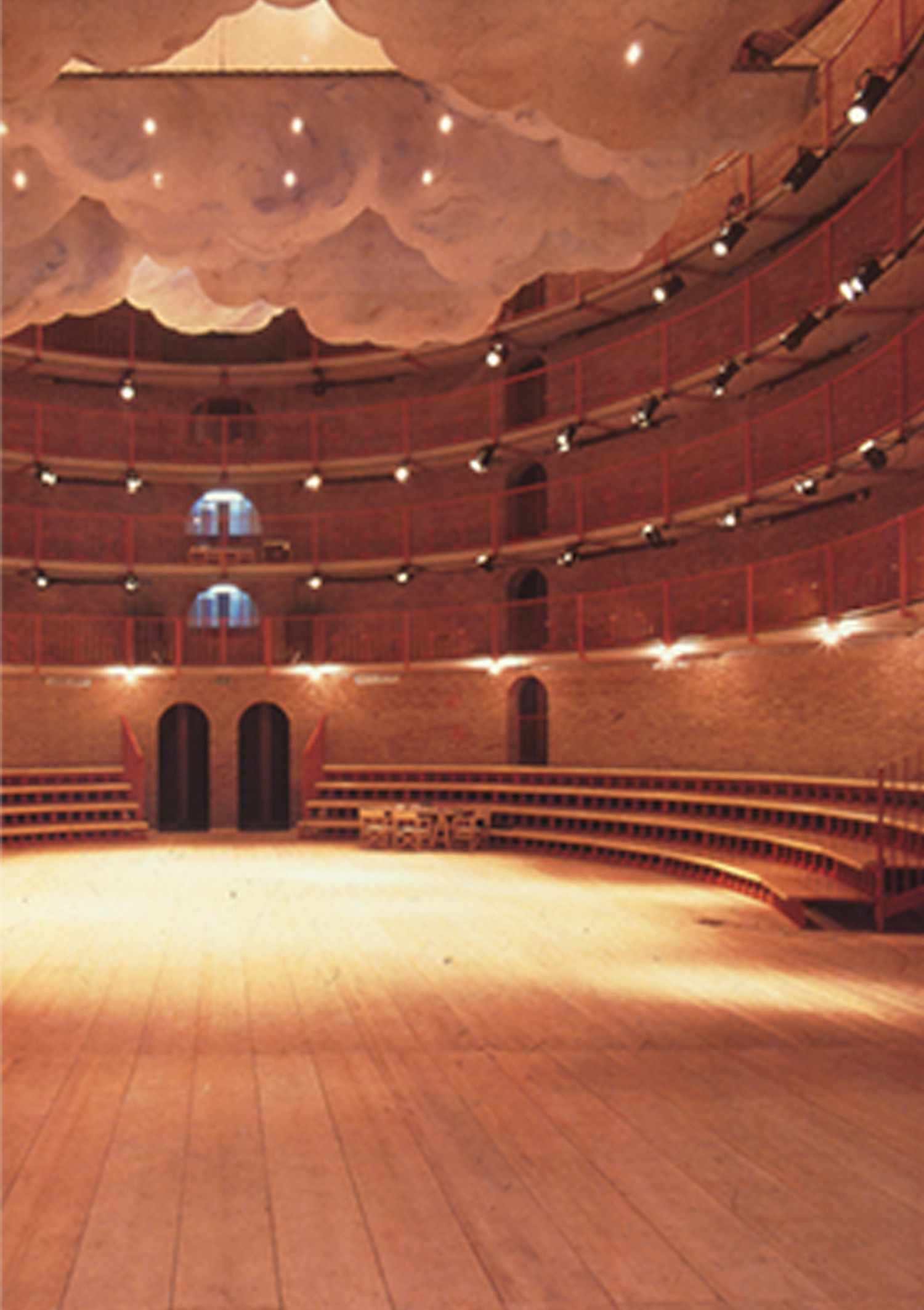The Fossati Theatre in Milan constitutes a unique case study for analysing how the decline of a building can also represent the decline of a city and its society. The contribution I propose responds to the line of research Loss of identity as a process of deconstruction/reconstruction, and is divided into three different sections.
The first part - I Fossati, golden vineyard of 19th-century society - recounts the realisation of the theatre in the years of its inauguration. Financed by the enterprising industrialist Carlo Fossati and designed by architect Fermo Zuccari, the theatre took its form from Elizabethan models. In the climate of united Italy, Carlo Fossati was one of the first to understand the function of entertainment in a bourgeois society: a place of culture and amusement where social distinctions are blurred in the name of common leisure.
The second part – The End of the Theatre – investigates the decadence of the building and its activity in relation to the social transformation between the two world wars. The Fossati theatre declined also because a cultural and historical zeitgeist declined. Involved in a society shaken by the tensions of the First World War it was transformed into a fourth-rate cinema-theatre; its melancholy image foreshadowed the same one of its last season, when it closed its doors in 1970.
The third part – The new Teatro Studio, Temple of Secular Sacredness – investigates the rebirth of Fossati as a product of the partnership between Giorgio Strehler and Marco Zanuso. Zanuso and Strehler, in fact, worked for more than fifty years around the typology of the theatre, with the desire to connect the architectural container to the scenic content in the most innovative way. Alongside the physical reconstruction of Fossati Strehler and Zanuso supported a refoundation of both the topics and the aims of the theatrical performance.
In such a framework the contribution that I propose attempt to answer to the following questions:How did social tensions of the last century determine the decline of the theatre? How decisive was Zanuso’s contribution in installing a new function into the old image of Fossati theatre? How much do the figures of the director and the industrialist, guided by the hand of the architect, represent the intention to give contemporary society a new collective public space?
The proposal is based on archival research carried out at the Marco Zanuso fonds at the Archivio del Moderno in Balerna, and presents unpublished documents.
The Mariangela Melato Theater, better known by its old name Teatro Fossati, with its acting school and experimental workshop, is currently one of the most active hubs of the Milanese theater scene1. The long and troubled history of this building has its roots in the mid-19th century2. Financed by enterprising industrialist Carlo Fossati – an entrepreneur who owned a wine shop – and designed by architect Fermo Zuccari iin 1857, it was finished in early 1859. With its late neoclassical style, it was about to greet 19th-century Milan for the first time when the white uniforms of the Austrian army still roamed the city. Located along the central northward direction of the Corso di Porta Comasina, it determined the starting point of the urban saturation of the historic center. The humblest citizens lived in that piece of the city: peasants, small artisans and greengrocers; but its immediate proximity to the city's historic core allowed for continuous interaction between the proletarian and bourgeois classes3. In the air of renewal that the birth of United Italy brought with it, Fossati was the first to understand the function of the spectacle in bourgeois society: a median place of culture and entertainment, where social distinctions are blurred in the name of common leisure. In fact, the Fossati was part of that type of theater capable of presenting shows condescending to the expectations of a wide audience partly due to its strategic location, where homogeneity of class and population density could guarantee a constant attendance. It was the time of popular theater, and Teatro Fossati became the golden vineyard of nineteenth-century Milanese society. Its fortunes lasted for a long time4.
In its original form, the one designed by architect Fermo Zuccari, the Fossati was born as a daytime theater, not unlike the previous models found in the city: open to the sky, the hall – protected by an iron frame supporting glass panes – presented the classic horseshoe shape with three orders of loggias facing the central space5.
A distinctive feature of Zuccari's design is definitely the double front of the theater: the first on the wide space towards the Castello Sforzesco, the other narrow in the course of Porta Comasina. The main façade, wide, three-story with five bays and triangular gable, dialogued directly with the monumental pole of the castle, initially separated by a green space (now occupied by the New Headquarters of Milan's Piccolo Teatro, the Strehler theater). The other, secondary, much narrower, two-story facade beyond the lower entrance archway aligned with the elevations of the adjoining dwelling houses, as if to blend in and camouflage itself with them.
Zuccari's intervention therefore saw the adaptation of the two façades to the urban fabric of the city, working on the design of them in order to give the theater that representative image of its function: a design capable of distinguishing it from the adjoining dwellings without, however, causing it to lose its rural and domestic aspect. Moreover, in those years, the trend saw the application of terracotta to architecture, and many artisan factories worked continuously for this purpose. Architect Fermo Zuccari, too, in line with the desire to reuse this material, decided to adorn and characterize the facades of the Fossati with the red color of terracotta, entrusting the decorations to sculptor Andrea Boni and his workshop at the end of Corso Garibaldi6. To conclude, projections and indentations accentuated the facades' chromatics. The face of the Fossati Theater designed by Fermo Zuccari is thus part of an unprecedented design strand, made of experiments, gimmicks and formal compromises expressed through a mixture of traditional, unusual and revived materials (such as terracotta). A kind of manifest architecture - for exteriors - capable of placing itself in antithesis with that Neoclassicism until then synonymous with closure and deaf preservation. A project, the one financed by the entrepreneur Fossati, capable of riding on that generosity and vivacity that was the fruit of the best Milanese bourgeoisie. The Fossati theater was thus the symbolic building of the act of birth of a patriotic architecture that was about to serve as a stage to narrate and sing the ups and downs of those years: the birth of United Italy and the Lombard Risorgimento.
Il vapore che s’alzava dalla platea e dalle fila dei palchetti traboccanti, […] si fondeva fremente di un ardore vitale, di un entusiasmo per l’arte...7.
It was the Milanese themselves who nicknamed the Fossati theater “the gold vineyard”, as its continued and growing success brought the entrepreneur-owner numerous profits. The theater, in 1881, was the first in Italy to experiment with the use of electric light. In its best years, the last of the 19th century, the most popular shows were those in Milanese dialect with a dramatic repertoire, still capable – as in the entrepreneur's intentions – of capturing the attention of many social classes. Also performing in the city dialect was one of the famous actors: Edoardo Ferravilla, darling of the Lombard theater audience and creator of a series of characters that have remained in the collective imagination of Milanese society in the late 19th century.
With the advent of the new century, in 1904, the theater went under management to the Suvini and Zerboni company8. Abolishing the galleries supported by cast-iron columns, the Fossati was converted into a theater with boxes and provided with a roof. The Great War was upon us, but the theater's fortunes seemed initially unaffected. Despite the first signs of a society internally torn by tensions, architecture, audiences, performances offered and an increasingly populous Corso Garibaldi helped create a sort of Milanese identity nucleus capable of experiencing a dimension out of all time, and of recognizing itself in a symbolic space like the Fossati. The conflict, however, spared no one, least of all the theater's activity. When the Fossati decayed, so did the social form of a historical period. Due to the upheavals of the First World War in 1924 it was transformed into a fourth-rate cinema-theater, permanently erasing and undermining the image and internal consistency of the resurgent theater. The time of the bourgeoisie and small artisans united in communal entertainment was over, as were the engaging performances in the Milanese vernacular. It was Carlo Emilio Gadda in one of his writings who described the radical change. The only staple remained the busy Corso Garibaldi. No longer bourgeois and artisans but "ragazzotti, soldati, corpulente popolane e frotte di ragazze sottobraccio” were about to enter the door of a cinema-theater, increasingly a reflection of a society in full decadence9. The transition to cinema-theater corresponds to a phenomenon that saw the involvement of many other theaters in the Milan of the time10. It was a trend that began exactly in the years of the Great War, when the entire Milanese theater system registered a progressive splitting into "central" and "peripheral": only the theater companies of Milan's historical core remained solid. The Fossati, on the other hand, fell into that list of theaters considered decentralized and which, as a result, saw their function change in relation to the new audiences that populated their halls in the years following the end of the conflict. The boorish and melancholy image of the Fossati cinema-theater already foreshadowed that of its last season, when it closed its doors for good in 1970: marked by the weight of neglect and the signs of time, the Fossati was a brittle and problematic wreck (fig. 1).
It is the mid-1960s, and Fossati's second fortune begins here. Twenty years have passed since the end of World War II and the devastation of its bombing. In Milan eager to rebuild, it is no longer the time of the bourgeois entrepreneurs. It is now the time of the men of Theater. After World War II, theatrical activity in the Lombard capital is marked by the initiatives of the Piccolo Teatro. A company born from the partnership of two great directors: Giorgio Strehler and Paolo Grassi, brilliant professionals and proponents of the idea of a theater as a public service, configured in a state-funded institution, destined to develop its own line of research and cultural promotion11. The first venue was on Via Rovello, renovated by architects Marco Zanuso and Ernesto Nathan Rogers in 1952, inside Palazzo Carmagnola (Broletto building)12. Strehler and Grassi, to the dutiful physical reconstruction of the theater, flanked a re-foundation of both the themes and the very purposes of theatrical action, working for the creation of a space that would be public and stable, understood as a great place where the community gathers to celebrate together, united, its myths, its tragedies, its deaths, its afflictions and finds itself in secular sacredness. The theater's rebirth was upon us, and the old walls of the glorious Fossati, were about to experience a new, long history13.
Before long, the presence of the Piccolo Teatro entity conditioned the entire Milanese system, so much so that it aspired to be transformed from a Civic Theater to a National Theater. By the early 1960s, the Piccolo Teatro on Via Rovello was no longer suited to accommodate the flow of an increasingly sizzling Milanese theater season14.
At a time when it became necessary to endow Milan with new theater spaces, the search for a new home for theater intersected the great ambitions of Giorgio Strehler and Paolo Grassi. The directors – eager to push their project beyond Italian borders – dreamed of a new Piccolo Teatro, with a dual venue: a theater and an experimental theater with an adjoining drama school.
A partnership the one between Giorgio Strehler and Paolo Grassi that, not only aspired to the construction of a new venue, but to a total revolution of the relationship between acting space and stalls: the heart of the new home of the Milanese Theater15.
The dreams of the two directors found the backing and support of the Milan city administration. In fact, given the success of the Piccolo Teatro entity and the desire to make the city the new European capital of theater, the administration decided to finance the project for the new venue. Architect Marco Zanuso was commissioned16. Known as an internationally renowned designer and architectural planner for major clients, Zanuso was one of the most influential figures in 1980s Milan, significantly linked to the political administration and the two directors with whom – twenty years earlier – he had initiated the Piccolo Teatro project (fig. 2) 17. During the years of the Fossati Theater's entrustment, Zanuso was engaged in the design of the IBM headquarters in Segrate (1974-1977), the congress building in Grado (1974-1978), and the IBM Italia plant in Santa Palomba, near Rome (1979-1982).
The collaboration between Strehler, Grassi and Zanuso can be identified as the result of several factors. Started with the renovation of Via Rovello, it is probably the result of the collaborative relations between Strehler, the city administration and Ernesto Nathan Rogers. The latter in the 1950s was already an established architect on both the Italian and international scene. A founding partner of the famous architectural firm BBPR in Milan, he was always close to the ideals of Milan's new post-World War II socialist administration; Giorgio Strehler, a Triestine like Rogers, was also politically committed and linked to the Socialist Party. For Zanuso, it was his meeting with Rogers that gave a turning point to his career, strengthening – in addition to his ties with the Milanese administration of the time – his contacts with the most important architects on the Milanese and Italian scene. These included Gardella, De Carlo, Albini, Gregotti and many others18.
Zanuso was given the task of renovation by the Milan municipal administration, in direct assignment, just when it was still unclear whether the Fossati was to become the new Headquarters of the Piccolo Teatro. By resolution of Mayor Carlo Tognoli in November 1977, Zanuso was commissioned – by "clear fame" – to work out the first design solutions for the Piccolo's new headquarters, starting in the first instance with the use of the new spaces obtained from the renovation of the Fossati19. In fact, having ascertained the difficulties in finding the funds to build a new theater, the renovation of the Fossati was instead an economically sustainable intervention (fig. 3). The trust placed in Zanuso by the city administration was a leitmotif of Zanuso's Milanese career: in fact, the architect could boast, even as a young man, of excellent relations with the political faction that uninterruptedly governed Milan from after World War II until the late 1990s20.
The project for the renovation of the Fossati Theater coincides with the beginning of Zanuso's full design maturity. The Fossati Theater condenses the dualism between architecture and design, a defining trait of Zanuso as a multifaceted professional21.
Zanuso's work takes the form of a work with a dual soul. One internal and one external. The facade of the Teatro Studio is the cleaned-up, restored facade of the old Fossati, with the sculptures redone and repositioned, the windows profiled in white on a dark background. The folkloric image of the façade – as Zanuso called it in an interview at the inauguration – was accentuated by the colors: the gray background of certain winter atmospheres in Milan, the terracotta color of the sculptures to emphasize and not forget the artisanal dimension of the theater venue (fig. 4). During the construction phase, the architect experimented with many color variations for the facade: all characterized by yellow and pink tones22. It was precisely the idea of the previous Theater, that of the entrepreneur Fossati, that determined its dark color. In fact, it is the gray background, almost midnight blue of the facade that allows the light of the large, illuminated windows to stand out: an invitation to enter a cozy dwelling on cold winter nights in Milan. In the exteriors, therefore, the memory of a "Lombard-ness" resurfaces, of which the resurgent architecture of the nineteenth century Fossati was an integral and obvious part.
But it is internally that the quality and peculiarities of Zanuso's intervention are revealed.
The interior has been emptied and rebuilt. There is a large oval space in the center, around it four tiers of light ash steps and then four balconies with red railings. The walls are of simple, bare brick: arranged according to a slight overhang and indentation of the courses, they give plasticity to the masonry itself23. An arrangement, the one reserved for the courses, that constitutes a specific feature of the building's design image and required a consistent and constant attention to the building dimension. Zanuso, undoubtedly guided by the artistic vein of Strehler and Grassi, manifested the intention to retrace the history of the theater: its origin is the square in a popular party atmosphere. There are no wings, no curtain. An architecture, this one, intended to ubiquitously contain audience and sets, lights and acting moments: a flexible container where even the facilities housed in the roof structure and the simple but effective supports for the stage lights, effectively, and fully, allow a complete role reversal between the cavea and stage (fig. 5).
A single space in which actor and spectator meet and almost touch each other, enveloped by an elliptical wall that seems to rise from the shadows enveloping the stage, resurrecting the trend of the old hall: a sort of skin, within which the building's nervous system runs. In the center, the stage: the fulcrum of suggestion, for its machinery at once manifest and mysterious, for its accumulation of traces of past or future performances, for its dimensionless spaces24.
Ultimately, defining the control and attention to individual detail, emerges the best contribution dictated by Zanuso's vein as a designer.
The minio, a lead oxide finish, which gives the orange coloring to all the metal elements: from the railings to the three walkways suspended under the truss vault.
The lamps, designed to mimic the use of candlelight rippling through red bricks, in the manner of Lombard farmhouses.
The enveloping light ash seats, which seem to embrace the acting space, merging with it. Zanuso himself stated that he set up the theater through numerous references from the Lombard tradition. From the nearby Castello Sforzesco to the balcony railings of Milanese houses, via the red bricks of Lombard farmsteads. A plurality of references that in their interaction inspired and guided the architect. Only a few years later Manfredo Tafuri, in an interview with the weekly Epoca, was the first to highlight the reference models from which Zanuso drew for his intervention. One among them is the Total Theater that Walter Gropius designed in the 1920s for director Erwin Piscator25. In the Total Theater, Gropius wanted to avoid any hierarchical division between spectators and actors: in the same way, in the Fossati, Zanuso takes up Gropius's idea, evolving its meaning in relation to the structure of society. The space is no longer just a temple for the regeneration of life, but a kind of square where society gathers and confronts each other.
Considering instead the contribution of Strehler and Grassi, it is certain that they referred to Shakespeare's Elizabethan Globe Theatre, with its central stage and audience seats close to it26. It is possible to count at least two other references below. In particular, it is possible that Zanuso, took into consideration the structure of Renaissance wooden theaters. A mention of this is the roof of the Fossati, which was totally dismantled and rebuilt with Corinthian wooden trusses (fig. 6). Finally, the Farnese theater within the Pilotta complex in Parma can also be considered a typological reference, especially in relation to the affair that – in the same years as the reconstruction of the Fossati Theater – saw Zanuso designated as designer for the construction of the third theater in Parma27.
A rebirth that of the Fossati Theater, expressed by the new form of the container (the building), but also of its revolutionary content (the stable theater). Old and new, courtly and popular, village square and secular temple, place of celebration and work, Teatro Studio is perhaps indeed the elective territory of that human theater, which Giorgio Strehler tenaciously pursued in 40 years of activity of the Piccolo Teatro: an area of encounter and communication, of research and teaching, in which actor and text, performance and spectator, critic and director can flexibly interact, in the fixity of an architectural space intrinsically endowed with a reborn theatrical rituality (fig. 7). In conclusion, it is possible to state how the Fossati Theater constitutes a sort of watershed in Zanuso's career. The contained size of the intervention allowed the architect to integrate into the project the tangible signs of the building's past history: in fact, the new form and new materials reflect the socio-cultural stratifications that, in succession, have declined the building's phases of birth, death and rebirth. This approach also demonstrates the architect's sensitivity as a profound connoisseur of the place and its history, restoring an image of Zanuso as a careful planner and designer: from the restoration of the decadent Fossati to the meticulous attention given to the combination of the various elements that complete the renovated theater. A design methodology that Zanuso would never abandon, but which certainly in the next and much larger intervention-the New Headquarters of the Piccolo Teatro in Milan-would relate to the urban-scale dimension of the project, the economic scandals and political frictions of the end of the century. A quite different affair that will lead Zanuso to the laborious design of the theater factory28.
notes
The text proposes the first outcomes of a still ongoing research carried out in collaboration with the Archivio del Moderno in Balerna. Marco Zanuso, in 2000, one before his death, decided to donate his private archives to the Archivio del Moderno in Balerna. The original documents are preserved in the Swiss archive by the architect's own will: research on this specific case study therefore begins with the reorganization and conditioning of the original materials. The numerous availability of sources made it possible to contextualize the analyzed work, reconstructing the historical background from its nineteenth-century birth to its new image at the end of the last century.
On theater and the scenic and physical renewal of theater, see: Camilleri, Andrea. 1959. I teatri stabili in Italia (1898-1918). Bologna: Cappelli; Canella, Guido. 1966. Il sistema teatrale a Milano. Bari: Dedalo libri; Moretti, Bruno. 1936. Teatri. Milano: Hoepli editore; Pandolfi, Vito. 1961. Regìa e registi nel teatro moderno. Bologna: Cappelli; Pannaggi, Ivo. 1932. “Il teatro moderno”. Casabella, no. 58 (October).
See: Canella, Guido. 1966. Op. cit., 72.
See: Vitta, Maurizio. 1986. “La cerchiatura del quadrato”. L’ARCA, no. 1 (November): 94-95.
See: Irace, Fulvio. 1986. “Gli spazi dello spettacolo. Il Fossati”. Abitare, no. 245 (June): 145.
Ivi, 85.
See: Vitta, Maurizio. 1986. Op. cit., 94-95.
Excluding Teatro alla Scala and Teatro Carcano, the Suvini-Zerboni joint-stock company was entrusted with the management of the Dal Verme, Lirico, Manzoni, Olympia, Kursaal Diana, Eden, Filodrammatici, Politeama Verdi and Fossati theaters. See: Canella, Guido. 1966. Op. cit., 119.
Vitta, Maurizio. 1986. Op. cit., 94-95.
In addition to the Fossati theater, those of Politeama Verdi and Politeama Milanese in 1924, Dal Verme in 1930 and Carcano in 1947 also became cinema-theaters. See: Canella, Guido. 1966. Op. cit., 117.
On Giorgio Strehler see: Battocletti, Cristina. 2021. Giorgio Strehler. Il ragazzo di Trieste. Vita, morte e miracoli. Milano: La nave di Teseo. On Paolo Grassi see: Pozzi, Emilio. 1977. Quarant’anni di palcoscenico. Paolo Grassi. Milano: Mursia.
For an in-depth biography of Marco Zanuso, see: De Giorgi, Manolo. 1999. Marco Zanuso Architetto. Milano: Skira. On Piccolo Teatro see: Rogers, Ernest Nathan and Marco Zanuso. 1953. “Rinnovamento di un teatro”. Domus, no. 285: 16-19.
The chapter of the text investigating the affair of the new Fossati Theater (The new Teatro Studio, Temple of Secular Sacredness) is based on completely unpublished documents still under investigation. These documents are stored in the Archivio del Moderno, Mendrisio.
AdM (Archivio del Moderno, Mendrisio), Marco Zanuso Collection, Folder Progetti Architettura n. 84.
AdM (Archivio del Moderno, Mendrisio), Marco Zanuso Collection, Folder Congressi n. 24.
Ibid.
In the 1950s and 1960s Zanuso became famous for his iconic design pieces, such as Arflex furniture and Brionvega radio and television sets, or for his overseas architecture such as the Olivetti factories in São Paulo and Buenos Aires (1955-1957).
The untimely death of Ernesto Nathan Rogers in 1969 undoubtedly brought the figure of Marco Zanuso to assume the role of first reference for the directors, becoming in fact the only professional figure capable of continuing and developing the Piccolo Teatro project begun with Rogers. The precise dynamics that led Marco Zanuso to assume a central role in the affair are being investigated within a broader research still in progress. This contribution stands only as the first outcome of a research that will have subsequent and broader results.
AdM (Archivio del Moderno, Mendrisio), Marco Zanuso Collection, Folder Progetti Architettura n.75.
Zanuso's intense professional activity was accompanied by a lasting collaboration with the Milanese political administration. In fact, he was a city councilor in Milan from 1956 to 1960 for the Socialist Party under Mayor Virgilio Ferrari. When his institutional post ended, his excellent relations with the exponents of the party that administered the Lombard capital for years did not cease. As many as six different administrations followed after Virgilio Ferrari's, all under the aegis of the Italian Socialist Party.
On Marco Zanuso as designer see: Dorfles, Gillo. 1971. Marco Zanuso Designer. Milano: Motta Architettura.
See: Zanuso, Marco Jr. 1986. “Un piccolo grande teatro”. La mia casa, no. 187 (May): 96.
This arrangement of bricks also allows for a significant acoustic advantage during performances.
The former Italian-style stage is equipped with modular platforms, contained in the wire of the wooden floor, which can be lifted and conformed to a wide variety of figurations: from the traditional stage to various arrangements of tiers of steps. A configuration of the wooden floor, which extends uninterruptedly from the inside of the stage to the entire stalls, emphasizes, in its refined, indifferent continuity, how the stage floor occupies the entire surface of the theater: the Studio Theater is an all-stage theater.
See: Monticelli, Gabriella. 1986. “In quel frammento di città”. Epoca, no. 1845 (February): 69.
On Globe Theatre see: Mulryne, James Ronald, and Margaret Shewring. 1997. Shakespeares Globe rebuilt. Cambridge: Cambridge university press.
In the newspapers the news jumped to the front page only a few years later, around 1985, but contacts with the administration took place at an earlier time. Although the major newspapers gave Zanuso's commission for new construction for certain, hoping for an almost immediate start of work, the new theater was never designed or built. On Farnese theatre see: Gandolfi, Vittorio. 1980. Il Teatro Farnese di Parma. Parma: Battei. On Pilotta complex in Parma see: Adorni, Bruno and Lucia Fornari Schianchi. 1996. Il Palazzo della Pilotta a Parma: dai servizi della corte alle moderne istituzioni culturali. Parma: Cassa di risparmio di Parma e Piacenza.
The story of the New Headquarters of the Piccolo Teatro stands in continuity with that of the Fossati Theater. The best outcome of the collaboration between Zanuso and the directors Strehler and Grassi, the New Headquarters of the Piccolo Teatro in Milan opened its doors to the public more than twenty years after the first project was drawn up. On the affair see Guazzotti, Giorgio, ed. 1965 Teoria e realtà del Piccolo teatro di Milano, Torino: Einaudi; Tadini, Emilio. 1997. "Marco Zanuso: il nuovo Piccolo Teatro, Milano = The new Piccolo Teatro, Milan." Domus, no. 795: 42.; Editoriale Lotus. 1997. "Marco Zanuso: Piccolo Teatro Milano." Lotus International, no. 94: 18-34.
Jiayao Jiang Pedro Marroquim Senna
Ayla Schiappacasse
Carlo Francini Vanessa Staccioli Gaia Vannucci
Susan Holden
