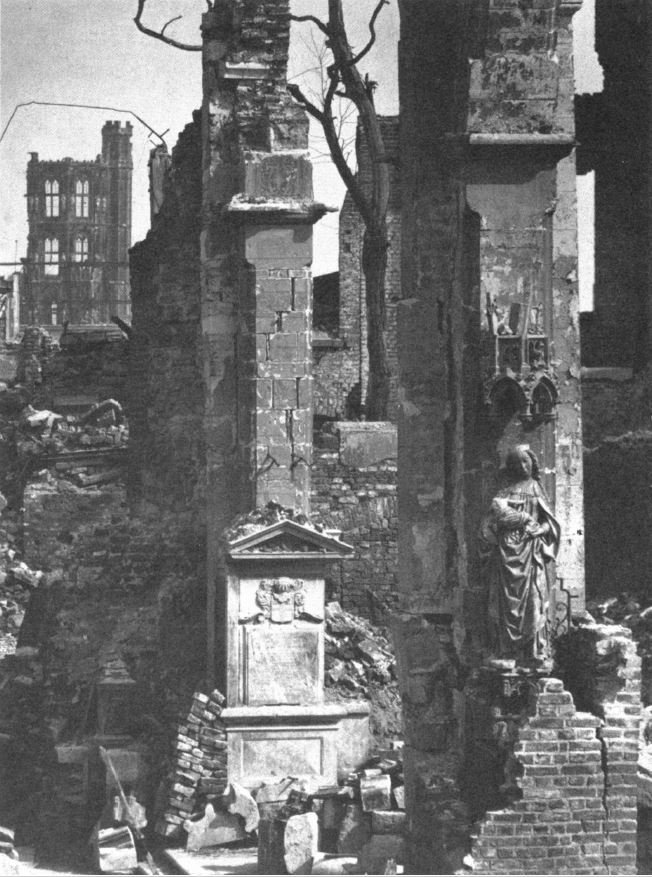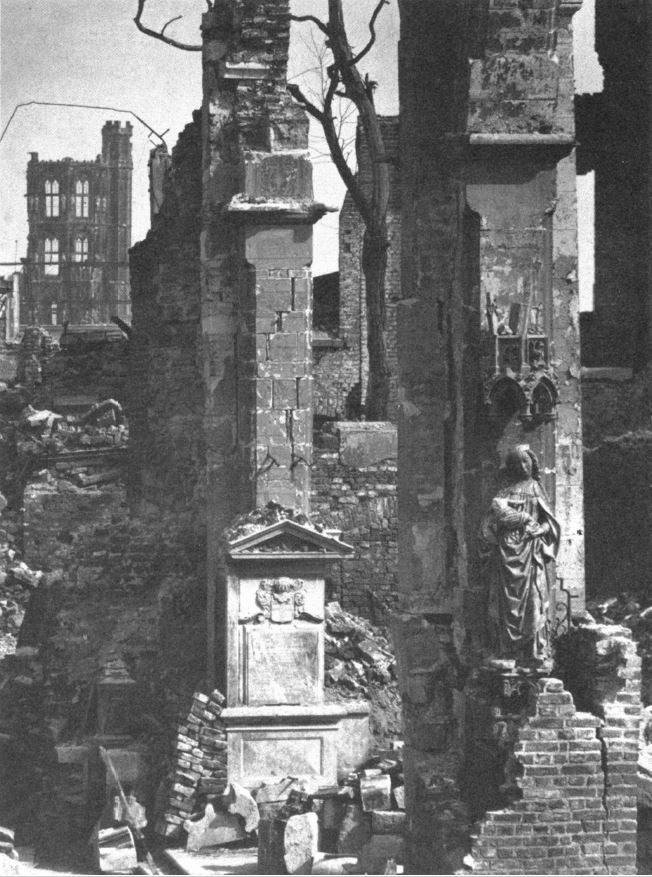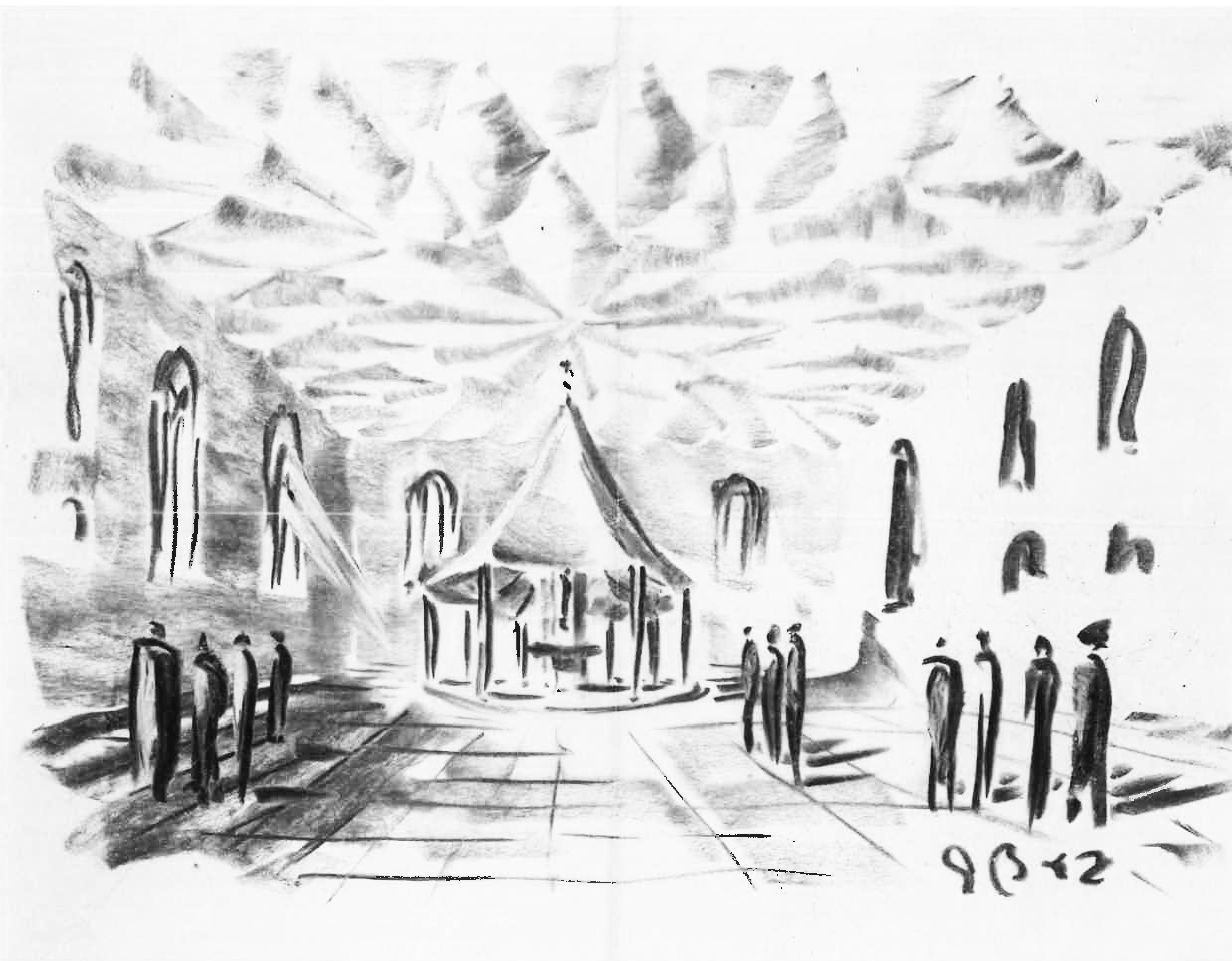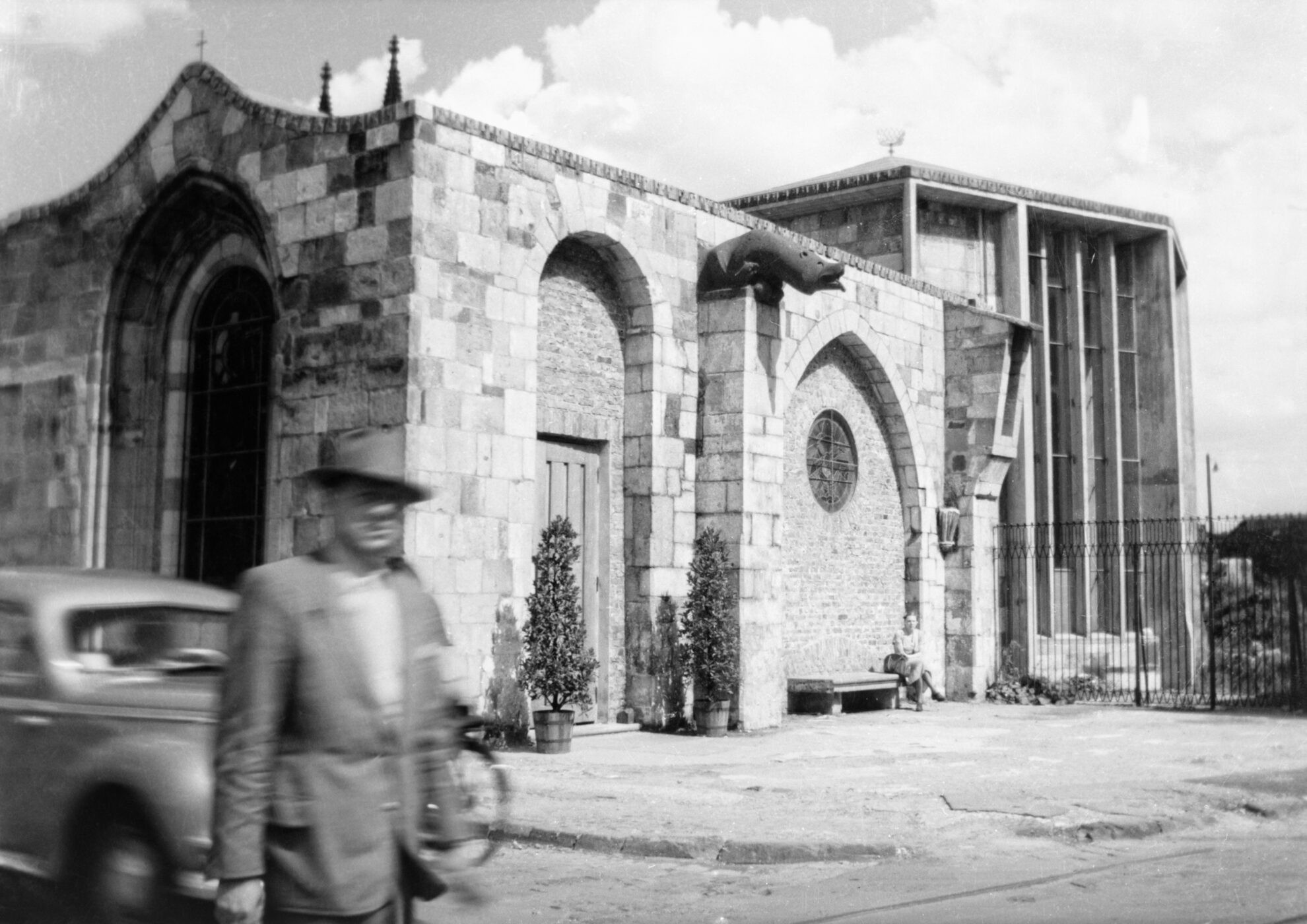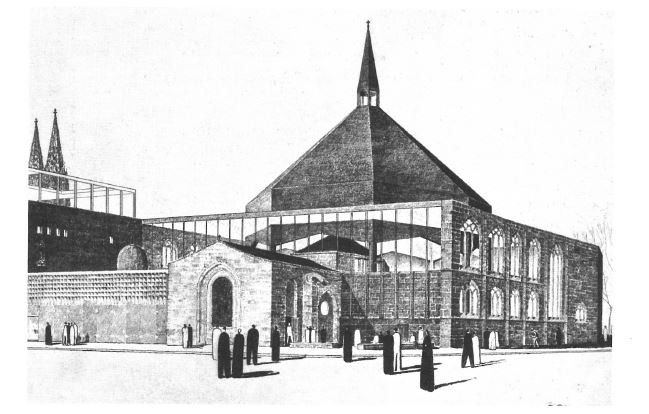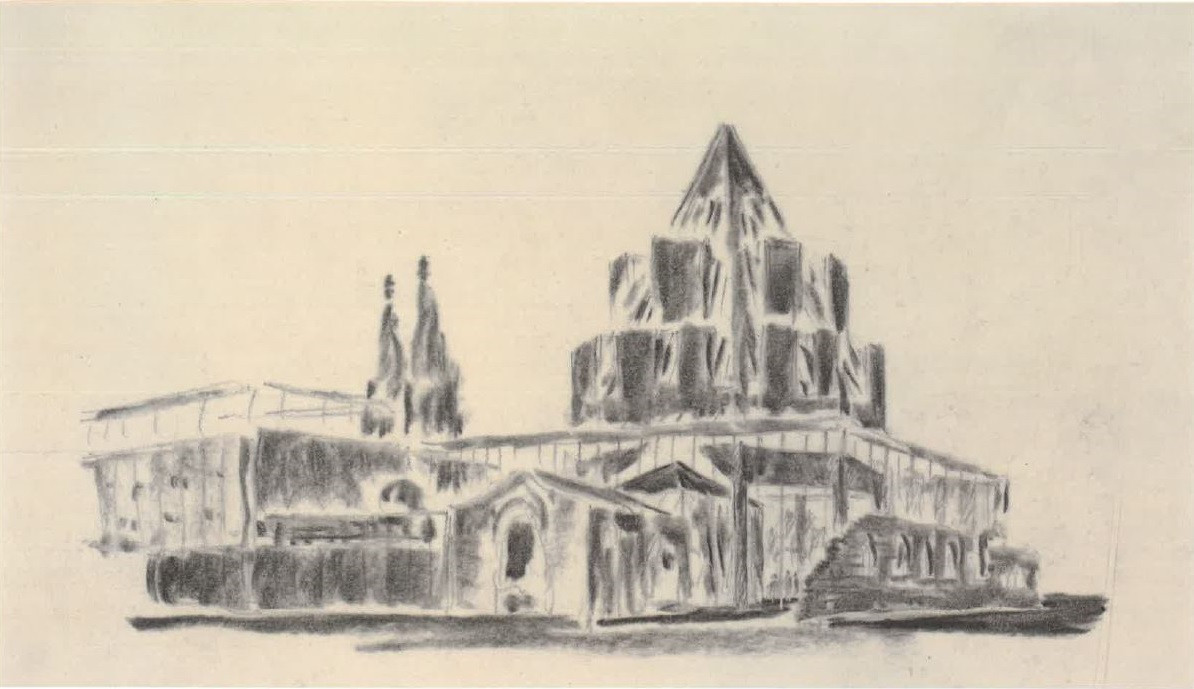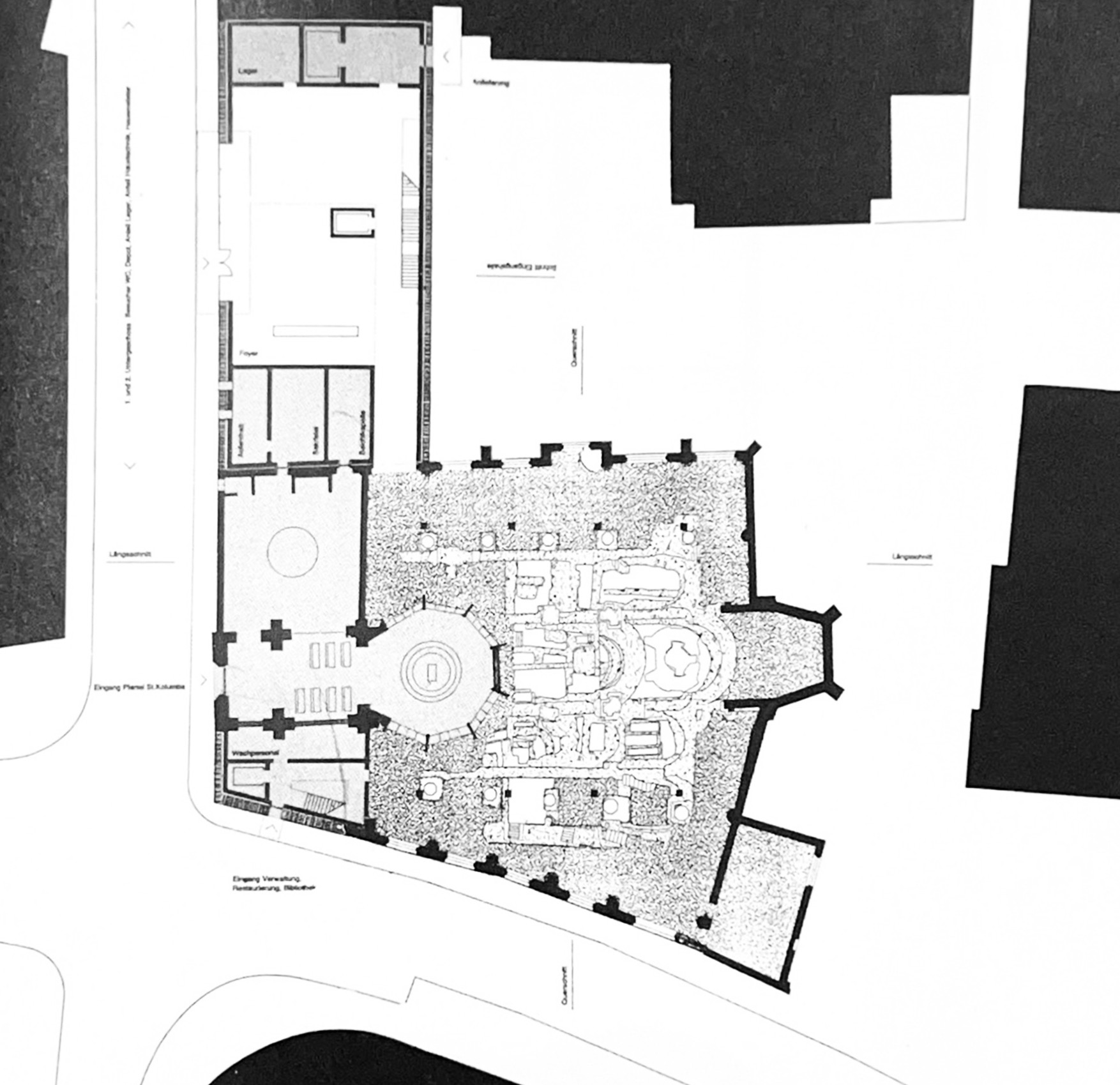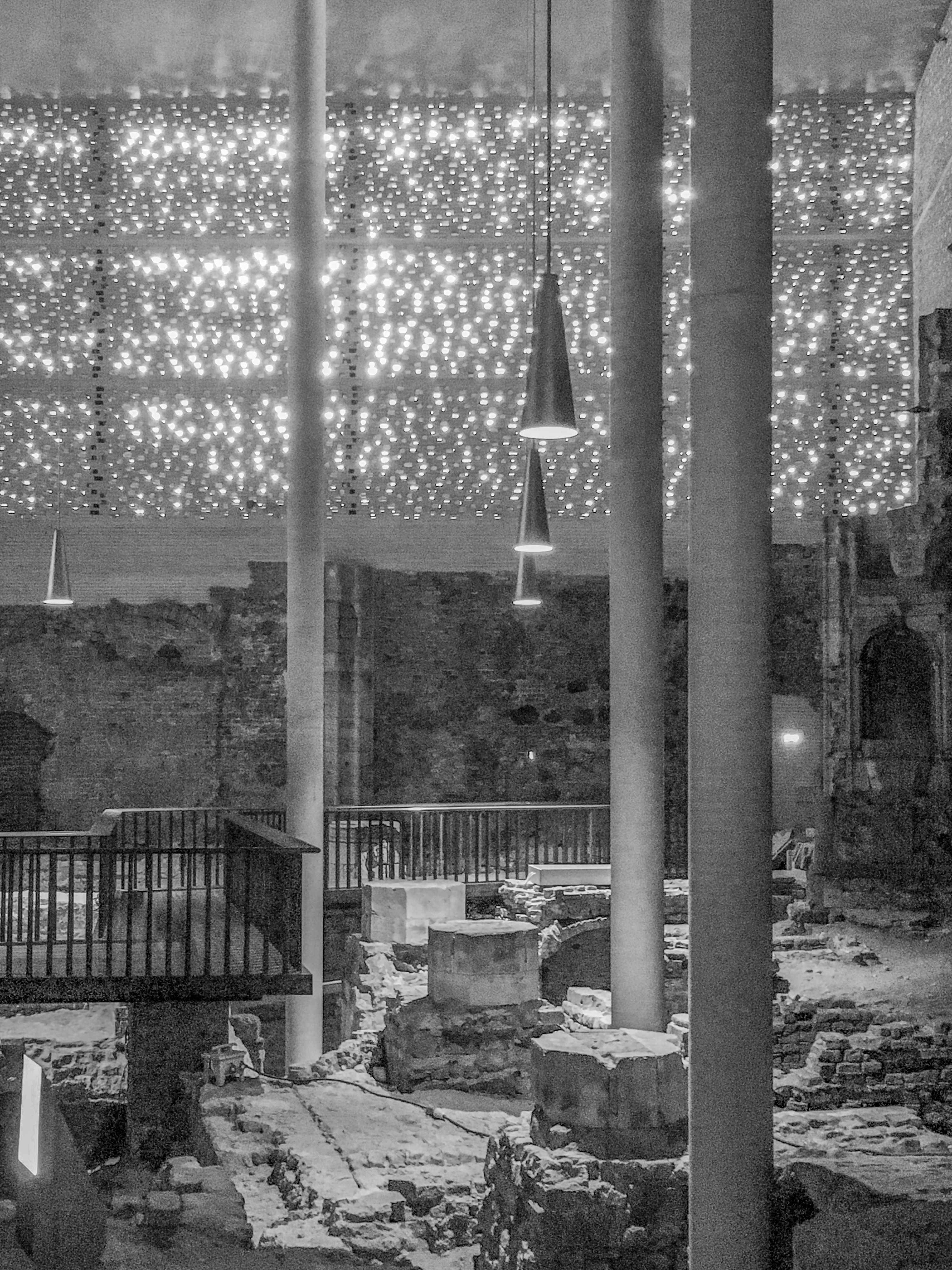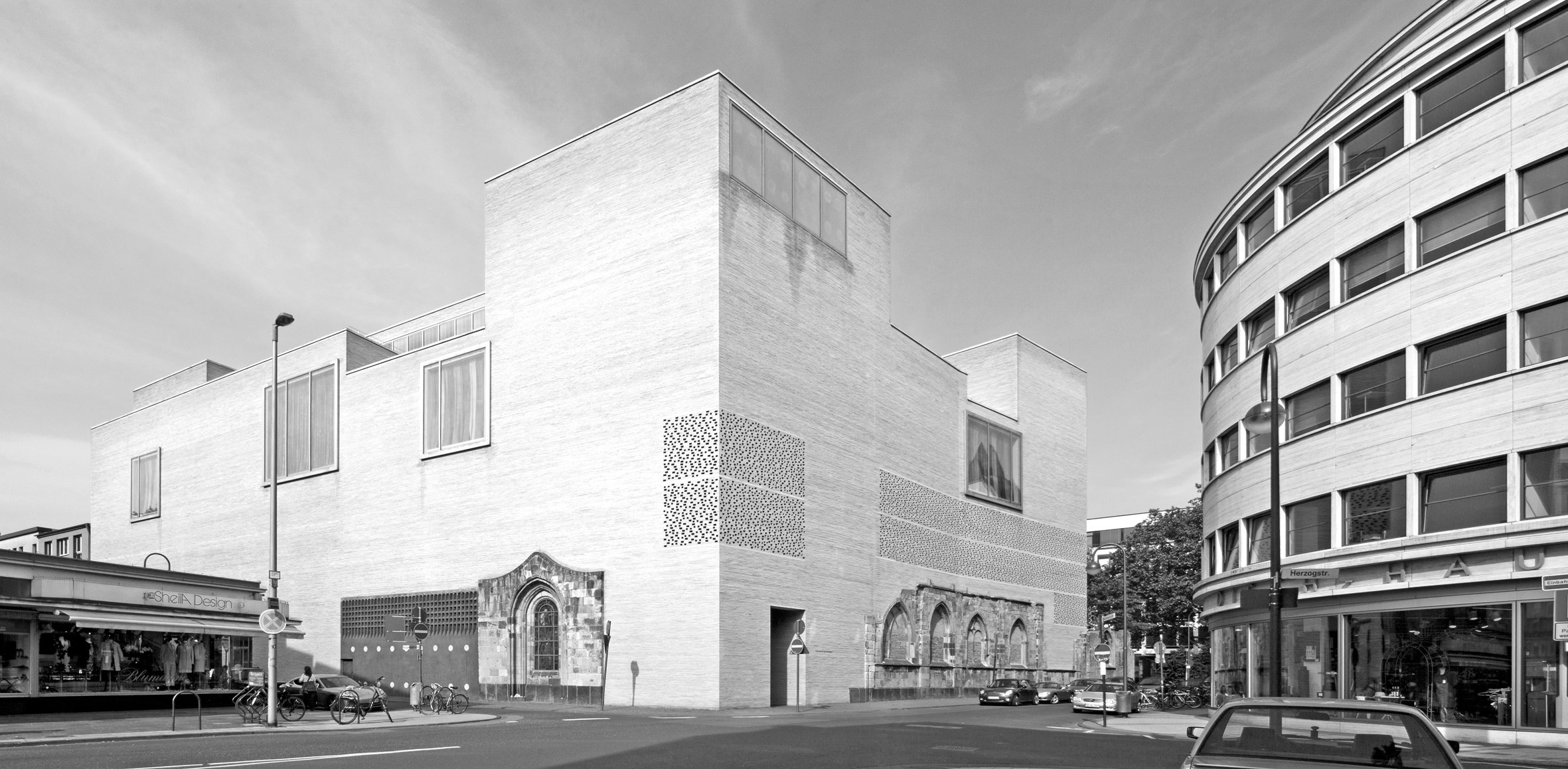No country in recent history has experienced the harsh reality of reconstruction like Germany after the Second World War. New cities emerged from the ruins to embody modern principles of dwelling, with a prevailing vision for the city that deliberately departed from traditional modes tied to political representation. It distanced itself from totalitarian rhetoric and the monumental, unequivocally rejecting any reference to a burdensome past.
In this context, the city of Cologne – largely damaged during the war – underwent several episodes of architectural reconstruction that redefined the city’s image. In the shadow of the immense cathedral lies the site of the former St. Kolumba’s, one of the oldest churches in the city at the time. It was destroyed in the bombing raids of 1943 and rebuilt in different phases throughout the twentieth century by the hands of two renowned architects: the late Gottfried Böhm and Peter Zumthor. For almost sixty years, the Madonna in den Trümmern chapel stood alone among the ruins, an octagonal concrete tent built by Böhm, until Zumthor won the 1997 competition for the construction of the Diocesan Museum. This victory was followed by a tense debate during the design process.
These two works are bound in a dialectical relationship representative of an attitude in architectural design that allowed a new architectural unity to be achieved from the destruction, producing an exemplary integration between the old and the new. They bridge the gap between the traces of a not-so-distant past and our contemporary life.
Sibyls and prophets told it: You must be
None but yourself, from self you cannot flee.
No time there is, no power, can decompose
The minted form that lives and living grows.
Johann Wolfgang von Goethe1
How much does the destruction of a place represent a loss, and how much of this loss can be transformed into an opportunity to demonstrate the capability to emerge from the ashes? Shaking off the heavy legacy left by the shadows of the National Socialist regime was not an easy task for the architects of West Germany, not only due to the gigantic reconstruction work they had to face. While most of those involved in the reconstruction focused on providing homes and schools, a generation of architects took on the challenging task of reconstructing a collective imaginary around the newly emerging city forms in a very short time. They aimed to mend the scars that the war had inflicted on the built environment and the urban landscape, attempting to reconfigure the lost relationships between places and inhabitants, the feelings that bind people to places, and the significance given to them.
Cologne – largely damaged during the war – underwent several episodes of architectural reconstruction that redefined the city’s image. In the shadow of the immense cathedral, lies the site of the former St. Kolumba’s, one of the oldest churches in the city at the time, destroyed in the bombing raids of 1943 and rebuilt in different phases throughout the 20th century by the hands of two renowned architects: the late Gottfried Böhm (1920-2021) and Peter Zumthor. Böhm was tasked with the design and construction of the chapel Madonna in den Trümmern immediately after the war ended. The design started in 1947, and he also developed additional projects for reconfiguration. Zumthor, as the winner of the design competition for the new Diocesan Museum held in 1997, became involved as well. Possibly the only contemporary building across two centuries of history that has seen two Pritzker Prize laureates2 at work, both engaged in the events of destruction and reconstruction of a place now symbolizing virtuous coexistence in a multifaceted architectural organism spanning different temporalities. A time that is dense and nonlinear, but follows singular trajectories based on the perspective from which it is observed.
The dialogic relationship between the church ruins, Böhm’s chapel, Zumthor’s final design, the archaeological traces discovered during the work, the contained artworks, and the surrounding context aims to represent, in a sort of dense architectural microcosm, the events of Cologne’s reconstruction. These events, in a building that narrates a story of obliteration and re-enactment, are evidenced by the scars incorporated into the added, grafted, and overwritten bodies. These are signs of a naked life of architecture that struggled to cease existing but fought to restore its meaning for a community that needed to be completely rebuilt.
The history of St. Kolumba is one of the manifold examples of historic architecture lost during the Second World War. No country in recent history has experienced the harsh reality of reconstruction like Germany after 1945. New cities emerged from the rubble, not so much with an eye on the historical roots of the place or the pre-existing physical urban and architectural features, but rather to embody modern principles of quick industrial reconstruction. The volume of devastation was astonishing, but the response in rebuilding was conspicuous3. Even in the time of reckoning of the amount of suffering that the war caused, it seemed a fertile time for architects, urban planners – as well as entrepreneurs and contractors – to put to practice theories and ideas that aimed not only at providing shelter and a new sense of community to millions of displaced people, but also at redefining a new image for West Germany, subsidized by the money coming from the Marshall Plan to become a wester beacon against countries under Soviet influence4.
However, this generation of architects and builders, or at least a portion of them, driven by a strong sense of responsibility, did not have the opportunity to witness the outcomes of the ongoing process; they had to work quickly. Most of their buildings were far from impressive, consisting of mass-produced structures that compare poorly to the prewar city architecture they replaced. The differences of style between German architects in the postwar years – elementarists or expressionists5 – saw the predominance of a vision of the city that opposed the traditional means of political representation and distanced itself from totalitarian language and monumental character, or from the recurring themes of the Heimatschutzstil, rejecting tout court any reference to a cumbersome past6 governed by architects who were faithful to the regime, embracing modernity in the terms of industrial production and technological progress.
In this context, the city of Cologne – largely damaged during the war – underwent several episodes of architectural reconstruction that redefined the city’s image. Rudolf Schwarz, a rather well-known architect of those years, led the company tasked with drafting the city reconstruction plan starting from 19487. One of the most relevant architects working on reconstruction projects in Cologne in the postwar years8, Schwarz was already well-known for his modernist church St. Fronleichnam in Aachen (1928-1930). In his urban plan, the city was to reorganize itself around four main pillars (commerce-education-sovereignty-prayer), divided into denser and pedestrian nuclei separated by fast-flowing arteries, and centred around the city’s most important religious buildings, the Romanesque churches, in a sort of “utopian Catholic urbanity9”. With the goal of recreating the “familiar out of the strange and the absent” which was functional to re-establish “fragile and reassembling social networks of people returning to their burnt-out lives10”. Following Schwarz’s concept, the urge to rebuild a lost city, fuelled by nostalgia for bygone times, led to the formation of a city reconstructed in fragments established through the years, comprised of large urban containers (such as the cathedral, the museums and train stations) and a modest urban fabric around which entire neighbourhoods would then develop.
Gottfried Böhm, son of Dominikus, one of the most significant church builders of the 20s in Germany, found himself repeatedly involved in the architectural events of the city of Cologne, as well as being a collaborator of Schwarz on the reconstruction plan11. He often lamented the loss of the spirit of community in the new neighbourhoods produced by functionalist market speculations:
we find these uniform estates and characterless cities everywhere, full of blocks of buildings with no sense of scale, featureless, with no depth or sculptural form. Resistance to this makes it easy to understand our interest in the formal richness of old things and the delight we take in the great formal variety offered by the new architecture12.
O.M. Ungers and Reinhard Gieselmann who, though taking a formal and cultural trajectory far from Böhm’s architectural outcomes, shared the same concerns:
Form is the expression of spiritual content. If we pursue the methods of technological, functional “architecture” the result will be uniformity. Architecture loses its expression when technological, functional methods are employed. The result is apartment blocks that look like schools, schools like administrative buildings and administrative buildings like factories13.
These city segments should have been designed as urban spaces meant to restore the lost sense of community. Böhm advocated for neighbourhoods that evoked existing urban structures inherent to the historic fabric of the built contexts: squares, open spaces, courtyards, avenues, walls, churches, all gathered around urban elements intended to recreate a sense of community. The pursuit of a lost urbanity14 was demonstrated by Böhm in the dozens of projects for sacred buildings he designed in West Germany, driven by the growing demand for churches, chapels, orphanages, hospices, and community centres funded by the powerful Archdiocese of Cologne15. These projects were true ensembles around which communities could gather. Due to his demonstrated sensitivity, Böhm was entrusted with the construction of a small chapel in a destroyed part of the city but characterized by a very tenacious community of believers. Amid the ruins of the Gothic church of St. Kolumba, the statue of Mary emerged unscathed: the Madonna in den Trümmern, precisely, to which Böhm intended to build a shelter.
This episode marked the new beginning of the long history of St. Kolumba, inseparable from the evolution of Cologne and the events that have unfolded throughout its history, from its origins to the destruction and ruin caused by the war to the reconstruction of its current image:
This is the drama of sacred architecture: the point of arrival, the goal, the image of the achieved community and at the same time, a pilgrimage moment, a stage, a port-passage16.
Despite the devastating impact of the bombing on the historic church of St. Kolumba with its origins tracing back to the Roman and Merovingian periods, the statue of Maria housed within the structure miraculously remained untouched. This extraordinary occurrence prompted the decision to erect a new chapel – Madonna in den Trümmern (Madonna in the Ruins) – directly above the preserved figure. For the citizens, the survival of this venerated image served as a symbol of hope and provided significant motivation for the reconstruction efforts. In the ravaged city “some of the bomb sites of Cologne had already been transformed by the dense green vegetation growing over them – the roads made their way through this new landscape like ‘peaceful deep-set country lanes’17”. Amidst this reimagined urban scenery, only fragments of the church’s outer walls and the base of a tower, situated at the northeastern pillar of the nave, remained unharmed. Soon after the war’s ending, the senior priest at the time, Joseph Geller, devoted himself to the task of a new modern building. He first approached Rudolf Schwarz, then Dominikus Böhm, who eventually passed the commission to his son Gottfried for its first personal work18.
In the same years, the young Gottfried delved into independent research on potential lightweight concrete constructions, exploring architectural solutions through drawings and theoretical writings. In 1947, he unveiled his concept of a suspended concrete membrane-spanning a considerable central area, eliminating the need for formwork: the fabric ceiling. Böhm encapsulated his experiments in a work titled Die Gewebedecke, published in 194919.
His initial opportunity to realize a fabric ceiling materialized during the construction of the chapel20. In 1947, within the initial sketched concept of the design, Böhm envisioned an oval structure crowned by an asymmetric conical roof. Within this space, a tent-like fabric ceiling was envisioned to drape from the apex of the cone, flowing down to envelop the walls. The project went forward to imagine the reconstruction of the whole church, in which the chapel would have been transformed into an open baldachin within the nave, which would feature a fabric ceiling21.
In another version, Böhm designed the chapel as an open building within a building. He conceived a framework of narrow steel supports to bear a broader fabric ceiling, generating a deliberate juxtaposition with the enclosure walls of the church ruins. This new hall encompassed six rows of slender, circular supports, with a fabric ceiling overhead: one more time, showcasing ideas for the redefinition of the entire architecture of the sacred building. As for his admission, the concept of repeated thin pillars – a forest – was strongly influenced by the National Socialist Baltic bathing resort of Prora on Rügen island by Heinrich Tessenow; an architect that Böhm greatly admired22. These projects marked the first instance when Böhm approached plans for the block of St. Kolumba. He imagined more than once defining a larger architectural ensemble that would have created an ensemble where the ruins of the existing structure coexisted harmoniously with new architectural elements that exhibited distinct characteristics. These features encompassed both technological aspects – such as concrete shells reinforced with steel rods and the integration of various materials – and spatial and material features, including the reconfiguration of an urban corner through the lens of church typology, meticulous attention to materials and details, and a focus on the quality of light, as evident in his sketches from that time. Despite his embrace of technical innovation, his inspiration did not solely emanate from an engineering perspective; rather, he sought to imbue religious structures with a renewed spatial character that would align with the emergence of a new progressive era. He pondered: “How light a whole room then seems! The walls can be kept thin, (...) pillars become slender rods”23, an ethos that he brought on in his future designs, unveiling a wealth of possibilities for crafting monumental designs with reinforced concrete. In the ensuing years, his focus revolved around exploring and actualizing these prospects.
Böhm’s proposal to rebuild the whole structure did not proceed due to considerations of cost and concerns about the structural integrity of the ruins in conjunction with new constructions24. This tension between old materials and new architecture would go on to define the history of the Kolumba up to the present day25.
Eventually, a decision was made to reduce the footprint of the new construction to the area enclosed by the remnants of the old destroyed tower. Böhm’s solution was to cover this space with a roof divided into two parts lengthwise – the facade of which stands in bas-relief on today’s Kolumba – and an octagonal structure was added to house the Madonna, sheltered by a draped ceiling under a shallow pitched roof. Construction began in 1949. The integration of the new building with the damaged existing structure was executed using stones salvaged from the ruins, demonstrating and legitimizing the new intervention, its effectiveness deriving precisely from the strategic use of historic materials and their juxtaposition. “Starting from my first church project in 1949 […] all these buildings have taken on something of the structural spirit and emotional value of their historical circumstances” he declared, concluding that “the history of architecture […] should not be acquired by merely repeating it but by learning from it, transferring the historically positive element to the new situation26”. This leitmotif – with some natural exception during his 70-year-long career – defined all his subsequent production27.
Flooded with light, the chapel emerges from the surviving fragment of the tower. A space defined by eight slender cement columns supporting a reinforced concrete folded roof, the first application of the solutions discussed in Die Gewebedecke. Both the octagon and the congregation area received fabric ceilings: “steel beam was laid across the middle of the space and steel netting hung from it. Concrete was poured in on top, the weight of the concrete creating the hanging form we desired”28, and were surrounded by stained glass. The new entrance porch was accessed from the side, veering from the previous central axis. This shift paved the way for a unique perception, beginning with an initial spatial compression among the old tower stones and expanding only after traversing the space. The evocative light from the ornate stained-glass windows directed attention towards the Madonna statue. The floor, crafted from on-site materials, represented a tangible record of ruins – a layered map of memories anchored to the ground, ready to welcome the worshippers once again.
The stained glass of the tall windows that make up the sides of the octagon is reminiscent of a fascination for the all-embracing atmosphere of Gothic architecture (“Glass architecture is inconceivable outside of the Gothic”29) and represents an aspect that Böhm would skilfully master for in other churches like the Neviges Mariendom or the church of St. Ignatius in Frankfurt30. An aspiration toward the Gesamtkunstwerk never expressly declared by Böhm – notably laconic and concise both in the few lectures and interviews he gave throughout his career – but readable in the grammar of the elements starting from the complex design of the suspended vaults, to the willingness to work up to the detail scale with 1:1 scale drawings, in the confidence in the artistic gesture that conveyed sculptural details – as in the gargoyle-bear designed by Böhm to guard the gates of the Chapel – and architectural details of handles, floors, and furnishings. The echo of early 20th-century expressionism reverberated through the chapel’s architectural features, showcasing Böhm’s opposition to the monotonous reconstruction Germany faced back then. This approach was marked by a strong sense of responsibility toward the aesthetic and representative needs of a city, aiming to carve a recognizable and gathering place in the creation of a new context. While this was a challenging endeavor born from destruction and ruin, Böhm tackled it with remarkable control and confidence in his expressive abilities. The architect, constructor, and artist stood against generic interventions, thinking on multiple scales, broad and specific simultaneously. His projects, from urban integration to the smallest details, showcased meticulous choices, to be fought with “words of fire” as advocated by Paul Scheerbart answering, years before, to “the so-called “objective style,” devoid of ornament, because in my opinion, it is not artistic31”.
From these premises, the design of the Chapel of St. Kolumba seems to be founded on an additive compositional strategy of assembling pieces and parts rather than a search for formal unity. It reconfigures a sense of coherence through a bricolage of elements found on site. This technique attempts to be reassuring but, in the context of remnants of a lost past, it runs the risk of being nostalgic and imitative. Yet it’s a hazard that Böhm is willing to take in order to let life emerge from the ruins.
Not to choose smooth, perfect building materials, but to seek out what was shattered and wounded and learn to love it […] we can learn completely afresh from the debris and rubble about the natural beauty of the building, in all its vitality32.
The debate on reconstruction unfolded through constructed examples that quickly overlay a widespread sensibility. Despite contrasting formal outcomes, they brought forth a certain homogeneity: Emil Steffan with the Franciscan Church in Cologne (1950-1952), Hans Döllgast in Munich with the Alte Pinakothek (1952-1957), and Schwarz’s projects for St. Anna in Düren (1951-1956), the Wallraf Richartz Museum (1951-1957) and the Gürzenich Festival Hall (1949-1955) in Cologne. These were paradigmatic of an approach in which the integration of ruins was understood as pure preservation in memory of destruction, coexisting seamlessly with new buildings.
In 1952, Böhm was entrusted with the task of constructing a sacrament chapel adjoining the side of the existing ruins of the tower. A simple rectangular room, furnished with an altar and four candle stands, all crafted from a whitish-grey veined marble and reaching the room’s height. The addition of a round dome skylight above the altar allowed the room to connect with the sky. The access area within the profile of the old tower now granted entry not only to the octagonal chapel but also to this new space, enriched by a basalt façade punctuated by lighter circles. The stone door on the left end, demonstrating Böhm’s sculptural prowess, stands as a testament to his attention to detail. This second chapel was inaugurated in 1957. Alongside the traces of the tower and the Madonna Chapel, it engaged in a dialogue with the standing church walls and the archaeological excavations of the 1970s, which revealed the ancient traces of the Romanesque church.
The two chapels and the ruins constituted an ensemble built upon the historical pattern of the city, yet gradually, overshadowed by the surrounding buildings’ increasing heights, they began to lose their strength and transform the plot into an isolated episode within a growing urban block.
The voices advocating for the reconstruction of the block and the establishment of a diocesan museum grew stronger. Nevertheless, the idea of rebuilding the medieval parish church was excluded, as was the realization of Böhm’s 1950s concepts, which involved expanding or incorporating his chapel buildings to create a larger complex. In 1957, he envisioned the reconstruction of the original parish church as a pyramid-shaped building enclosing the chapels and the ruins. A new wall would redefine an ideal parallelepiped, allowing all the diverse components of the ensemble to remain visible. This reconfiguration aimed to reshape the layered image of the church, reconstituting its pre-destruction state, with the towering pyramid volume rising above the surrounding buildings, signaling its presence33. As for the former designs, and for another unsuccessful proposal Böhm would present in 1973, the project was not pursued.
The 1990s saw a renewed debate in Germany about the reconstruction of important public buildings. The first competition for the Neues Museum in Berlin was held in 1993. Its restoration and partial reconstruction were entrusted to David Chipperfield in 1997, who went on to oversee the reorganization of the entire Museumsinsel. Similarly, the reconstruction of the Naturkunde Museum (1995), with its façade designed by Diener & Diener, produces a direct reference to Döllgast’s Alte Pinakothek. In fact, it was during these years that the Diocesan administration of Cologne developed a plan to completely rebuild the archiepiscopal Diocesan Museum on the grounds of the former church. Prior to the announcement of an open architectural competition in 1997, a specific concept was elaborated. During this preparatory phase, the existing buildings were seen as an ensemble worthy of preservation, consisting of the church ruins and Böhm’s chapels.
The competition brief primarily focused on the theme of integration: merging ancient ruins and contemporary architecture, old stones, and new materials into a single architectural entity that would restore the unity of a lost city block while preserving the established urban image acquired in the post-war years, “a living museum related to reality and the dignity of what is there34”. Out of 166 submissions, 58 were disqualified in the first evaluation round; another 68 were eliminated in the second round; the third round shortened the list from 40 to twelve projects.
Böhm’s 1957 idea resurfaced forty years later as a competition entry. Interestingly, he participated in two similar projects: one officially submitted with his son Paul and another with one of his collaborators, showing a keen desire to take part in the design of the future museum35. Both projects evolved into a robust tower that aimed to preserve the view of the nearby cathedral towers generating significant viewpoints. A fixed urban element, courageously grafted upon the palimpsest defined by his previous works – the Sacrament and Madonna chapels:
Structured as an organic fabric, where each element of the landscape plays a vital role that should not be disturbed by the violent disruptions of […] speculative interests. Instead, it should be further strengthened through orderly and harmonious interventions. Driven by these core convictions, his efforts are immediately focused on reclaiming the lost time36.
For him, the city’s visual language should be enriched by recognizable and legible symbols, incorporating recurring elements in the urban fabric – such as basements, towers, and pinnacles – while also introducing new and enriching visual orders, directing observers’ gazes and influencing the hierarchies and architectural character of places.
As a matter of fact, in the later years of his career, these prospects were not keeping pace with contemporary needs, and the allure that accompanied his groundbreaking projects, earning him the Pritzker Prize, began to fade. Regrettably for some and fortunately for others, his design was eliminated from the competition early on, with only eight projects awarded37.
For almost sixty years, the Madonna in den Trümmern chapel stood alone among the ruins, deemed as one of the “few buildings in Germany that capture the mood of the first post-war years”38 until the results of the 1997 competition for the construction of the Diocesan Museum, won by Atelier Peter Zumthor, marking the clear transformation of this urban block, destined to emerge as a new landmark for Cologne.
The competition brief underscored the significance of incorporating Böhm’s chapel while ensuring the atmospheric qualities of the internal space:
Light and darkness contrast vividly in these two building components, constructed using the stone fragments of the ruin. […] As one of the most frequented places of prayer […] this highly significant ensemble of contemporary sacred art from around 1950 should be fully preserved. What is required is an enclosure that does not compromise the chapel’s external simplicity and the captivating inner play of light39.
The aim of the competition was then to select a proposal that would not only ensure the physical preservation of the ruins, monuments, and both parts of Böhm’s post-war chapel but also a substantial portion of their urban planning impact.
Indeed, the jury overwhelmingly voted in favor of Zumthor’s project, whose defining feature was the effective integration of the new building over the existing parts to be preserved having succeeded
in an exceptional way […] to implement the integrative intent of the competition organizer and to connect the chapel on a par with the archaeological and building monuments of Kolumba Church in a single building construction40.
Until the beginning, the focus of the museum was on integrating the existing architecture into the new building.
Zumthor reconsidered the size and proportions of the old, destroyed church, and conceives the new building as one that “incorporates the old, harbors it within itself. It does not obliterate any traces and does not destroy without necessity” Instead, it internalizes the site in its entirety, seeking to transcend the logic of additive construction with fragments that characterize the site's history. Zumthor aims for a singular, significant formal gesture that would
complement and continue the search for its own form. In other words, it does not keep structural wounds open or comment on them with architectural means but rather deals with what has been preserved as unaffectedly as possible within the objective framework of a new building task that has its own meaning41.
The architect undertook the task of designing the museum on the plot with great rigor. The Kolumba stands as an exceptional embodiment of contemporary purpose harmonized with reverence for history. The new building, completed in 2007, fully incorporates the chapels, seamlessly integrating the chapels’ façade as part of the overall front. It emerges as a monolithic structure characterized by a strong urban presence, redefining the corner that has stood empty since after the war. The volume’s physical presence resonates with the ensemble’s character, arising from the plot’s unfinished history, modulating the new street-facing fronts while orchestrating light and spatial conditions within the interior spaces, its proportions, and alignments relating to the context.
The museum's facade exudes a sense of timelessness, with a subtle interplay of light and shadow across its surfaces. The use of brick, meticulously arranged in a delicate pattern of openings, allows a dim, filtered light to illuminate the space behind – a covered area that serves as both a sacred space and an archaeological site. Within this enclosure, a wooden walkway traverses ancient foundations and fragments, offering dramatic views of the polygonal exterior of Böhm’s chapel. This space is upheld by slender columns strategically placed to neither diminish the presence of the ruins nor shield the existing architecture, functioning cohesively within the new building.
The interior spaces of the Museum’s floors unfold as a sequence of interconnected chambers and passages, crafting an experiential journey for visitors. A succession of spaces is orchestrated to gradually unfold varying “levels of intimacy”42, from the sheltered space of the hypostyle refuge that covers the ruins, to the upper floors, constructing an experience for the visitor enriched by the presence of sacred art and selectively framed perspectives of the city. Natural light filters through narrow slits and precisely positioned windows, casting a gentle glow that accentuates the serene and contemplative ambiance. This interplay of light and space enriches the museum’s atmosphere, providing a distinctive backdrop for visitors to engage with the displayed art, and encouraging introspection. As visitors navigate its galleries, they encounter a thoughtfully choreographed sequence of rooms that vary in size and character. The design prompts a sensory connection with the surroundings, intensifying the link between the architectural encounter and the exhibited sacred artworks. At every corner, the gaze finds a natural outlet towards the outside, within a spatial structure orchestrated to guide, allure, and lead, embraced by the silence of contemplation in a space that becomes inherently sacred through its spatial attributes, inviting to contemplate. A deliberate and measured pace allows to linger on the gold and silver of the exhibited works. The materials, chosen with the utmost care, include the Kolumba brick (54 centimetres long by 3.9 thick, specially designed and manufactured for the project), light grey like other buildings in Cologne, fine woods for doors and furnishings, and stone floors. Timeless and evocative materials, complementary to the differentiation of spatial experiences within the different parts of the building, yet united by a centripetal tension that draws inward, into its core.
In this sense, Zumthor’s project “aims for truth [...] as adequatio rei et intellectus43”. The physical context in which he intervened – the intellectus, namely “the intentions, the premises, the programme”44 – is defined by a strongly characterized palimpsest. The primary features in Zumthor's work stem from the contemporaneity of historical events in which various design and compositional actions took place. The res, “the constructed object”45, is the response to this framework: its materiality, that is, the evocative and narrative capacity that materials possess in generating an atmosphere, their consonance46, their coming together and being together, of ascribing a history. A symbol of this is the inclusion within the unique body of the new Diocesan Museum of the stone portal and the basalt part of the Sacrament Chapel. The power of the joint47, of the touching point among different materials intended as different histories, comes from the juxtaposition of different materials that are distinct pieces drawn from unique and unrepeatable times in the history of the building, as words that do not compose sentences but rather emerge through the polyphony produced by individual sounds. Built beyond a simple chronological reading, the Kolumba is diachronic: it allows for the penetration of parallel, distinct temporal dimensions. The sense of the whole is not derived from the construction of an intentional meaning, but rather from the capacity that the building arouses in the observer for a clear recognition of the parts, from a contemporary analysis of the manifold layer. Indeed, Zumthor wrote, “Construction is the art of making a meaningful whole out of many parts48”.
An approach that resonates with the words of Hans Schwippert, who, while involved in the reconstruction of Aachen, questioned whether mere “reconstruction” was enough to restore the lost human dignity in the war’s aftermath. He traced the cause of this dilemma to a “fatal combination of thoughtlessness and misery, an unsavory alliance of greed and poverty.” Schwippert expressed concern that this combination "will try to use “reconstruction” to prevent construction49”.
Over the past years, there has not only been approval for the new building. The encapsulation of the chapel has been a subject of prolonged debate. Böhm has consistently expressed his disagreement with Zumthor’s project, starting from the fact that he repeatedly proposed the integration of older building remnants in this manner and specifically at this location: in 1948, 1957, 1973, and in his own double-entry for the 1997 competition50. His critique was also aimed at the overall impact of the project on the urban landscape and his chapel buildings. Even after the completion of the Museum, criticism arose about the altered lighting conditions in the chapel, which some deemed too dim51. Illuminating the chapels without artificial light was unattainable, a regrettable aspect given the significance of the glass walls in shaping the spatial appearance of the central Madonna chapel. While a responsible preservation concept was applied in this instance, the issue of introducing ample light into the small polygonal rotunda remains unresolved:
Also, consensus could not be reached on the building’s corner on Brückenstraße and Kolumbastraße. Böhm aimed to keep this corner open, providing a view of the south facade of the chapel, whereas Zumthor’s solution resulted in the realized vestibule. Allegedly, what has been lost is the “traditional impact of the ensemble as a whole within the urban fabric” that had “a high historical, aesthetic but also emotional value not only amongst the people of Cologne but also among experts53”. Even though Böhm’s chapel became a pivotal component of the composition, it vanished beneath the new museum. Yet, when considering Böhm’s chapel as an integral part of the composition, Zumthor’s architecture embodies the writing and rewriting of urban history through architectural additions. When asked about his approach to Zumthor in 2003, Böhm replied:
The fact that the chapel will be enclosed has been discussed, but Zumthor guarantees that the chapel will remain visible in the cityscape because of its significance from its special history. Even beyond that, the two of us have become so much closer that Zumthor no longer does anything on this project without discussing it with me. A kind of friendship has developed54.
The notion of incorporating ruins united Böhm’s and Zumthor’s intentions across the projects they have undertaken over a century of history in this war-ravaged yet evocative place. Despite differing poetic approaches, both architects demonstrated a common attitude of respect towards history, and their architectural language has echoed recurring themes throughout their works. This might be a rare instance where two masters have collaborated on a common canvas, with one using the other’s work as a physical context to reference and support their own creations. In a period when the emerging trend in Germany leans towards mimetic reconstructions (as seen in the Humboldt Forum, where a faux late Baroque facade conceals an architecture rooted in neo-rationalism), Böhm and Zumthor have attributed essential value and potency to historical material. They have crafted a diachronic anastylosis, seamlessly blending the past and present, crafting an idea of the future. Both have attributed a necessary value and power to historical material, creating a diachronic anastylosis where the past and present blend to construct an idea of the future. The stones, serving as symbols of the transitory nature of architectural creations, devastated by human actions, find their refuge in solid walls imbued with a sacred aura. They portray earthly existence as a form of memento mori. The space, as a place of recognition and vitality, is defined by expansive sequences ready to embrace ever-evolving transformations.
Through the construction of spaces that keep the flames of collective memory burning, architecture perpetually revives its role as a creator of enduring significance. To humility belongs courage, said Böhm in an interview, and the story of the Kolumba illustrates this capability: making the city through architectural tangible forms, made of stones, bricks, and concrete.
notes
Johann Wolfgang von Goethe. 1817. "Urworte. Orphisch". In Zur Naturwissenschaft überhaupt, besonders zur Morphologie. 1,1: Zur Morphologie. Translated by the authors. Stuttgart [u.a.]: Cotta.
Gottfried Böhm, Pritzker Prize Laureate 1986, and Peter Zumthor, Pritzker Prize Laureate 2009.
“New roads, schools, hospitals, and housing developments sprouted up all over West Germany. By the 1960s, an average of 570,000 apartments were being built annually […] Between 50,000 and 150,000 single-family homes were likewise constructed each year. In all, no fewer than 5.3 million new apartments were built in West Germany in the first 15 years after the war”. Leick, Romain, Matthias Schreiber and Hans-Ulrich Stoldt. 2010. “A New Look at Germany's Postwar Reconstruction.” , August 10, 2010. https://www.spiegel.de/international/germany/out-of-the-ashes-a-new-look-at-germany-s-postwar-reconstruction-a-702856.html.
Ibid.
Hilberseimer, Ludwig. 1967. Die Berliner Architektur der 20er Jahre. Mainz: Kupferberg.
Klaus Koenig, Giovanni. 1975. “’Come in uno specchio…’. Note sulle facoltà di Architettura nella Germania del 1930”. Psicon, no. 2/3 (January-June): 71-83.
Whyte, Ian Boyd, ed. 2003. Modernism and the Spirit of the City. London: Routledge.
Pehnt, Wolfgang, and Hilde Strohl. 1997. Rudolf Schwarz, 1897 - 1961: Architekt einer anderen Moderne. Ostfildern: Hatje.
Ivi, 236.
Caruso, Adam, and Helene Thomas. eds. 2016. Rudolf Schwarz and the Monumental Order of Things. Zürich: gta verlag.
Dengler, Frank. 2003. Bauen in historischer Umgebung. Die Architekten Dieter Oesterlen, Gottfried Böhm und Karl-Josef Schattner. Hildesheim: Georg Olms, 256.
Böhm, Gottfried. 1963. "Über St. Engelbert in Köln-Riehl." In Vom Bauen, Bilden und Bewahren: Festschrift für Willy Weyres zur Vollendung seines 60. Lebensjahres, edited by J. Hoster and A. Mann, 377. Köln: Greven & Bechtold.
Gieselmann, Reinhard, and Oswald Mathias Ungers. 1964. “Towards a New Architecture.” In Programs and Manifestoes on 20th century Architecture, edited by Ulrich Conrads. Cambridge (MA): The MIT Press, originally published as Zu einer neuen Architektur, Frankfurt: Verlag Ullstein.
Amabile, Luigiemanuele, and Alberto Calderoni. 2022. “Vita est peregrinatio. Il Duomo di Neviges fra sacro e urbano”. FAMagazine 57/58: 181-189. https://doi.org/10.12838/fam/issn2039-0491/n57/58-2021/705.
“In the land of Rhineland-Palatinate 400 churches of monument rank were destroyed wholly or in part. […] This work of reconstruction was something for which neither the ecclesiastical authorities nor the parishes, neither the state nor those responsible for monument conservation had been prepared. […] Although there was a backlog of churches still to be built from 1933 and before, this was nothing as compared with the new demand now made. In the decade 1945-55, 323 churches were built in the archdiocese of Cologne alone; in 1956, 240 were at the planning stage”. Schnell, Hugo. 1974. Twentieth Century Church Architecture in Germany. Munich: Schnell & Steiner, 75.
Cacciari, Massimo. 1995. “Ecclesia”. In Casabella, no. 640/41: 1. Translated by the authors.
Sebald, Winfried G. 1999. Luftkrieg und Literatur. Munich: Carl Hansen.
Kraus, Stefan. 1997. “Madonna in den Trümmern. Das Kolumbagelände nach 1945.” In Kolumba. Ein Architekturwettbewerb in Köln 1997, edited by Erzbischofliches Diözesanmuseum Köln. Köln: Walther König, 53.
Böhm, Gottfried. 1949. “Die Gewebedecke”. In Aufbau-Sonderhefte. Neue Baumethoden, I, Heft 8, Stuttgart: Julius Hoffmann. Frei Otto, also a Pritzker Prize laureate, in his dissertation Das hangende Dach published in 1953, offered a critical evaluation of Böhm's fabric ceiling concept in the opening chapter. At that point, only a handful of suspended constructions existed, and no theoretical treatise had delved into lightweight constructions and Böhm’s essay stood among the most relevant on the subject.
Pehnt, Wolfgang. 1999. Gottfried Böhm. Basel: Birkhäuser, 44.
Böhm, Gottfried. 1949. Op. cit.,12.
Raev, Svetlozar. 1988. Gottfried Böhm. Vorträge, Bauten, Projekte. Zurich: Karl Kramer, 76-77.
Böhm, Gottfried. 1949. Op. cit., 9.
Speidel, Manfred. 2006. “Gottfried Böhm's Churches: A Typological Study.” In Gottfried Böhm, edited by Wolfgang Voigt. Berlin: Jovis, 85.
The Kolumba’s brick façade was extensively renovated in 2016 and 2023 for moisture and water infiltration. Kolumba. 2016. "Backsteinwände trocknen. Warum Kolumba eingerüstet ist". https://www.kolumba.de/?language=ger&cat_select=1&category=14&artikle=666&preview=.
“Zu Demut Gehört Mut”. In Ambiente 3-4 ( March 30, 1988).
Dengler, Frank. 2003. Op. cit.
Raev, Svetlozar. 1988. Op. cit., 76-77.
Scheerbart, Paul. 1918. Glasarchitektur. Berlin: Verlag der Sturm. Translated in Italian as Architettura di vetro. Milano: Adelphi, 36.
Wiesemann, Gabriele. 2006. “In the Name of the Rose. Mural Paintings and Color in the Buildings of Gottfried Böhm.” In Gottfried Böhm, edited by Wolfgang Voigt. Berlin: Jovis, 216-228.
Scheerbart, Paul. 1918. Op. cit., 30.
Steffan, Emil. 1951. "Beschriftetes Skizzenblatt 15.6.1951". In Hülsmann, Gisberth et al.1981. Emil Steffan. Dusseldorf: Akademie der Architektenkammer Nordrhein-Westfalen, 38.
Pehnt, Wolfgang. 1999. Op. cit., 47.
“Präambel”. In Kolumba. Ein Architekturwettbewerb in Köln 1997, op. cit., 90.
Competition entry no. 1703, Paul Böhm and Gottfried Böhm; Competition entry no. 1733, F. Steinigeweg. Ivi, 188, 190.
Chelazzi, Giuliano. 1974. “Una presenza espressionista: Gottfried Böhm.” In L'architettura. Cronache e Storia XIX no. 12 (April): 222. Translated by the authors.
Apart from Zumthor, Gigon & Guyer, Petry+Partner, David Chipperfield Architects, van Berkel&Bos. Eun Young Yi, Hermann H. Müller, Fischer+Fischer, Wilfried K. Müller.
Pehnt, Wolfgang. 1999. Op. cit., 8.
“Auslobungstext, c.1.4”. In Kolumba. Ein Architekturwettbewerb in Köln 1997, op. cit.,102.
Jury excerpt from the award statement. In Kolumba. Ein Architekturwettbewerb in Köln 1997, op. cit.
Zumthor, Peter. 1998. Häuser. Baden: Lars Müller, 286.
Zumthor, Peter. 2006. Atmospheres. Basel: Birkhäuser, 48.
Espuelas, Fernando. 2012. Madre Materia. Milano: Marinotti, 175.
Ibid.
Ibid.
Zumthor, Peter. 2006. Op. cit., 22.
Zumthor, Peter. 1998. Thinking Architecture. Basel: Birkhäuser, 14.
Ivi, 11.
Schwippert, Hans. 1947. “Theorie und Praxis: Geschrieben Ende 1944”. In Baukunst und Werkform, 1, 18. Cited In Pehnt W., Strohl H., Rudolf Schwarz, 126-136.
Kraus, Stefan. 1997. Op. cit., 60.
Lieb, Stefanie. “’Ich wollte ganz einfach eine Kirche bauen…Die Kirchenarchitektur Gottfried Böhms”. In Das Münster. Zeitschrift für christliche Kunst und Kunst-wissenschaft, 2/2020, 73.
Speidel, Manfred. 2006. Op, cit., 88.
Krings, Gottfried Böhm’s Church Buildings and Their Historical Preservation, 142.
Kantzow, Alexander. 2007. Chancen der Stadtreparatur. Untersucht an den Planungen Gottfried Böhms für die Kölner WDR-Arkaden und deren städtebauliches Umfeld. PhD thesis, Universität zu Köln, 281.
Lorenzo Grieco
Lisa Henicz
Maria Grazia Turco
Tom Avermaete Leonardo Zuccaro Marchi
